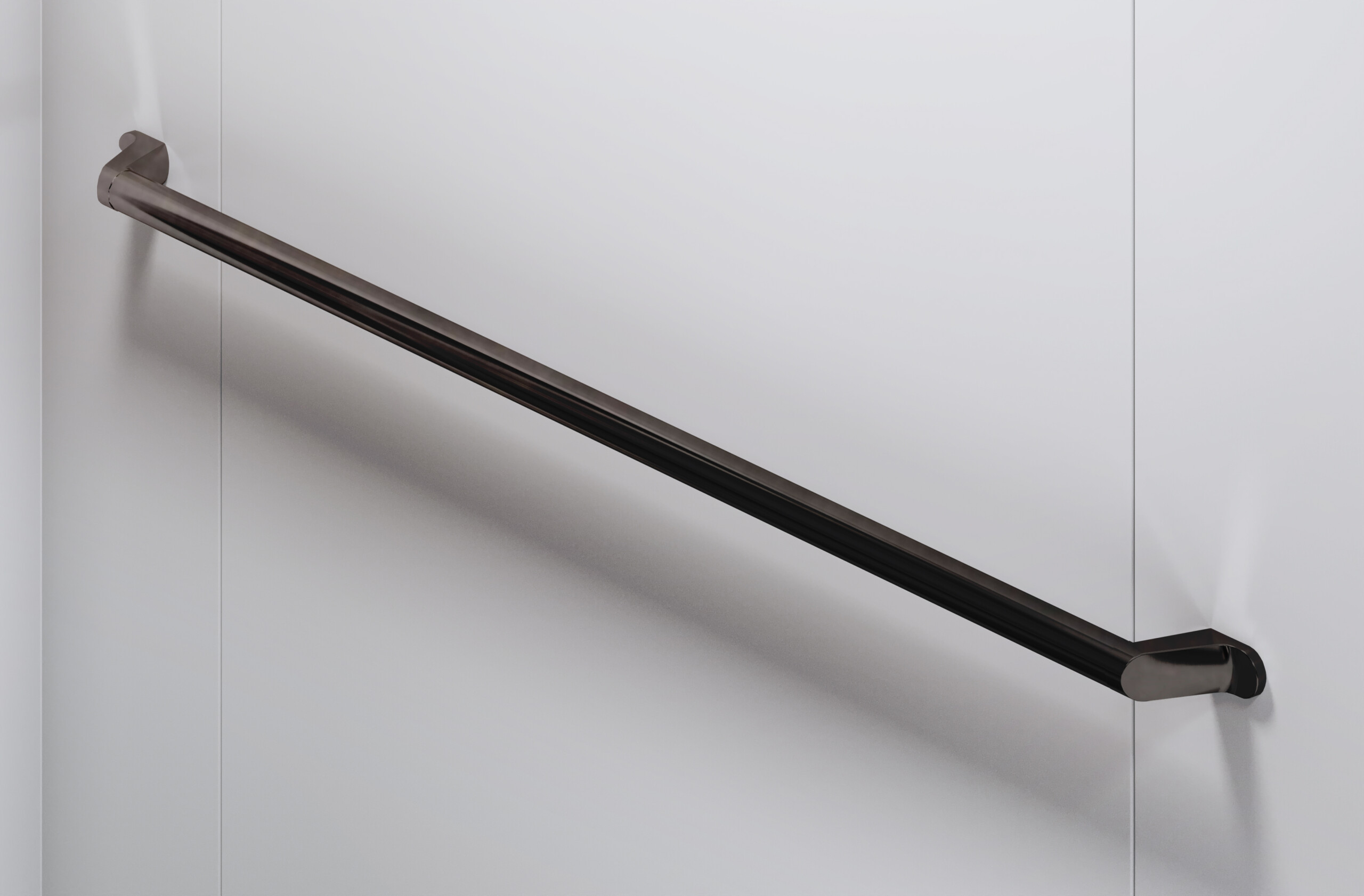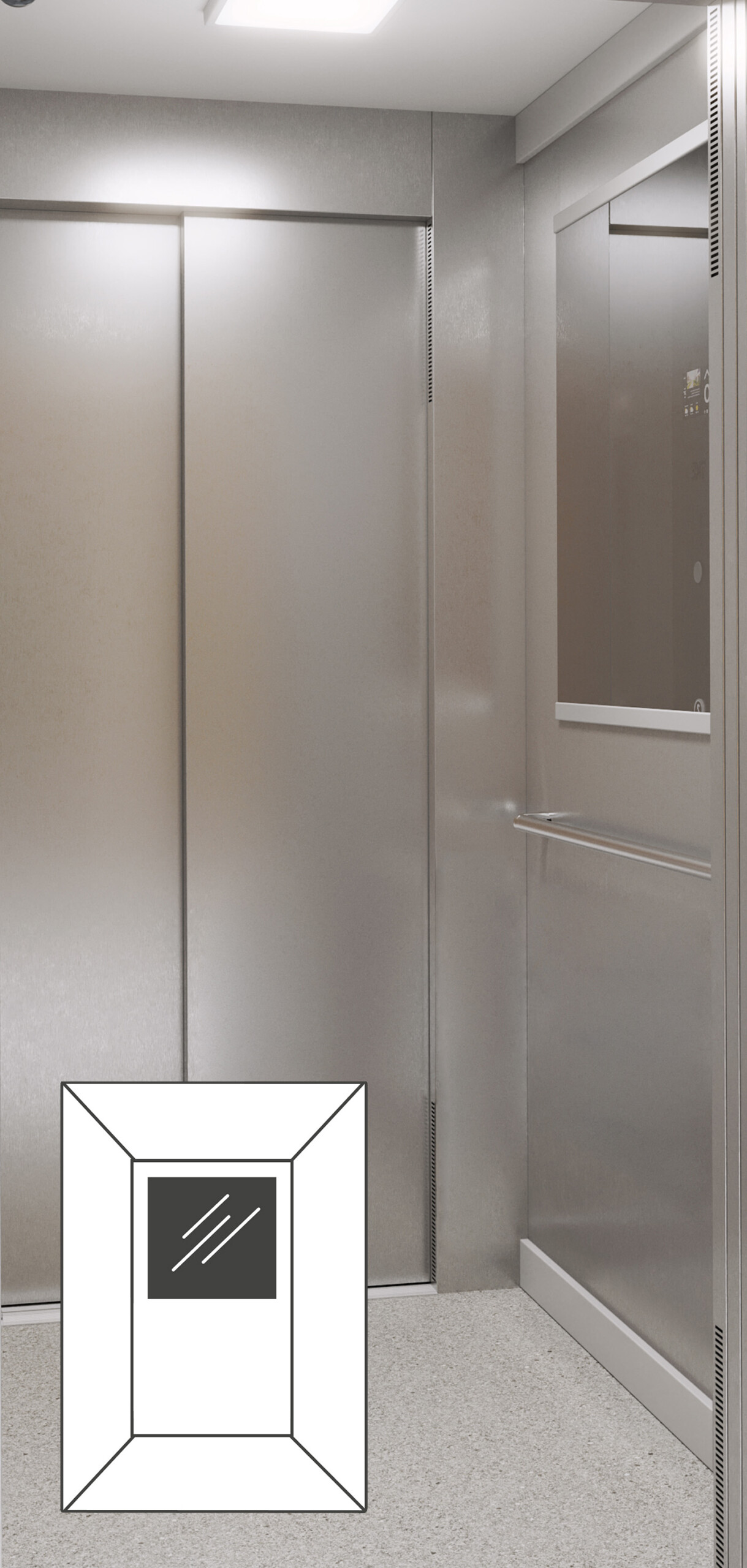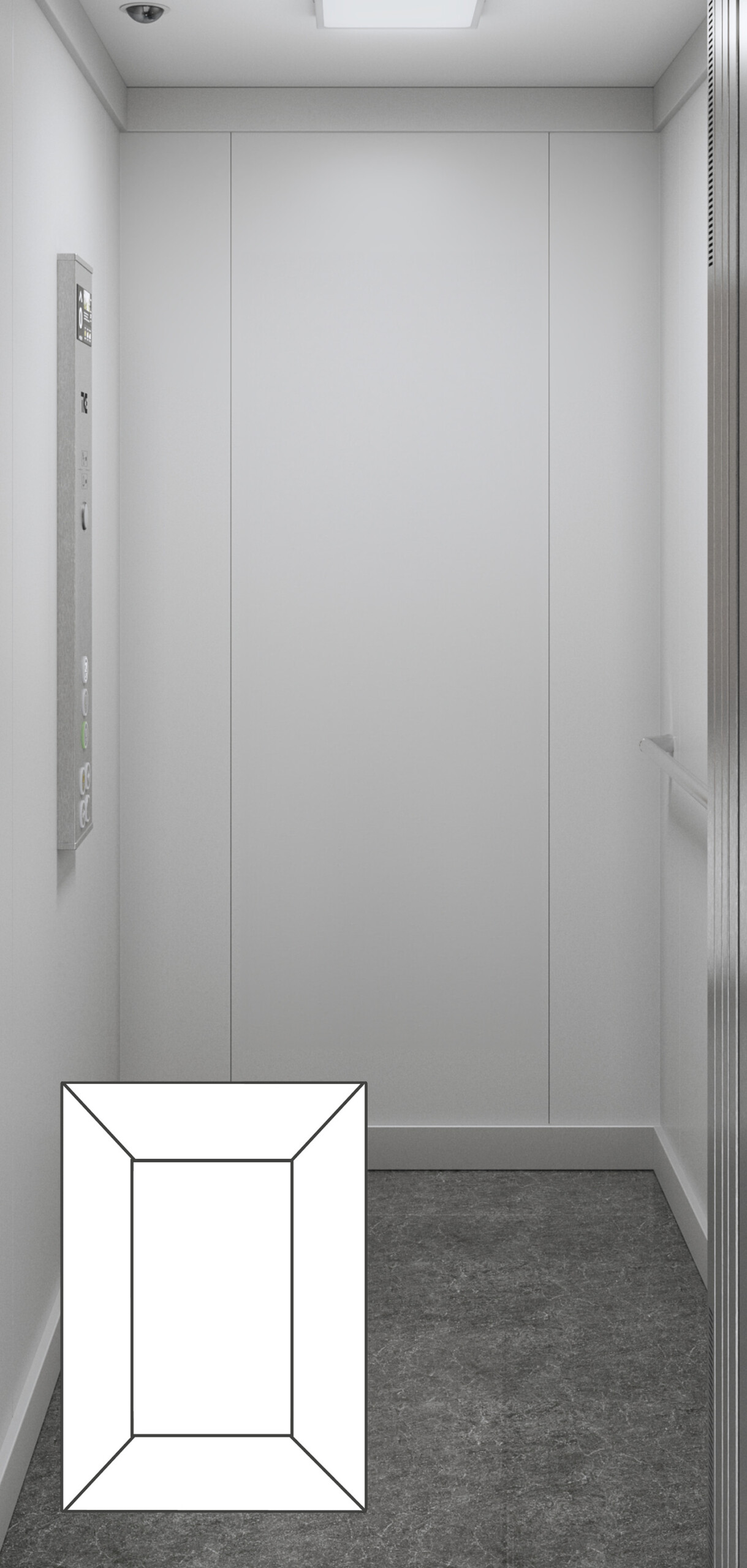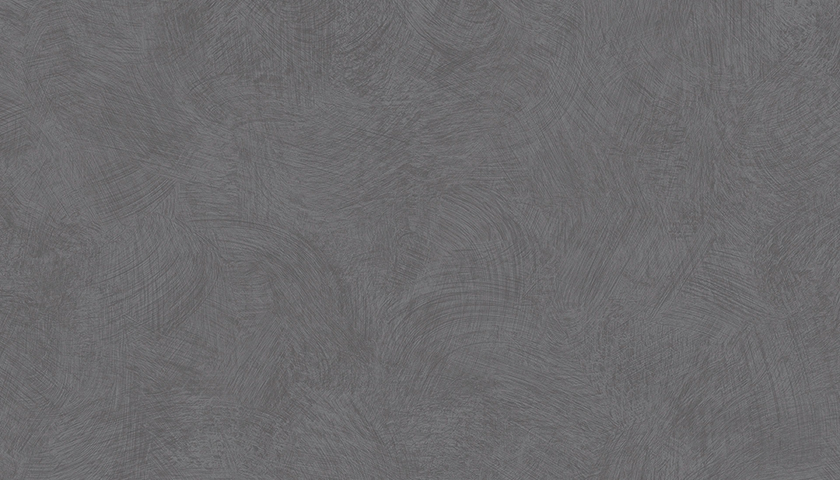Design line C

Design line C predesigned cabins
ST = stainless steel, SK = coated steel skinplate

Stainless steel


Skinplate




Predesigned Cabin C30 with ST01 stainless steel walls, white ceiling with LED Plate lighting, partial-width and partial-height safety mirror on rear wall, stainless steel handrail on side wall, anodised aluminium skirting, custom floor
Standard ceiling for Design line C cabins
White coated structural ceiling with energy-efficient LED lighting

LED Plate (≤1000 kg)
Vandal-resistant ceilings available within Design line C
Unibody stainless steel suspended ceiling with integrated LED Plate. Variants with integrated trapdoor and optional ladder are available.

Steel Lightbox

Steel Grille
Handrail and Skirting
Handrails can be positioned on one or three walls. You can also order a cabin without a handrail.

Stainless steel brushed handrail

Dark Champagne handrail

Anodised aluminium skirting
Mirrors for Design line C cabins

On rear wall, surface mounted
Partial width / partial height
1On rear wall, surface mounted

On double entrance sidewall only, surface mounted
Upper and lower full width
2On double entrance sidewall only, surface mounted

On double entrance sidewall only, surface mounted (does not conform with EN 81-70)
Upper full width only
3On double entrance sidewall only, surface mounted (does not conform with EN 81-70)

Cabin without mirror
1.
On rear wall, surface mounted
2.
On double entrance sidewall only, surface mounted
3.
On double entrance sidewall only, surface mounted (does not conform with EN 81-70)
Flooring

Nature Black vinyl floor

Concrete Dark Grey vinyl floor

Concrete Light Grey vinyl floor

Esquissé Grey vinyl floor

Customer-supplied flooring with recess of ≤25 mm
Custom floor
1Customer-supplied flooring with recess of ≤25 mm
1.
Customer-supplied flooring with recess of ≤25 mm