Design line B

Design line B predesigned cabins

Stainless steel


Colour laminate









Melamine wood look


Laminate wood finish



Customisation option

Predesigned Cabin B66 with LW03 Rattan Cane wood finish laminate walls, suspended ceiling Lightbox with LED lighting, partial-width and partial-height flush safety mirror on rear wall, stainless steel handrail on side wall, anodised aluminium skirting, custom floor
Standard ceiling for Design line B cabins

LED Plate (≤1000 kg)
Suspended ceilings available within Design line B

Lightbox

Grille
Vandal-resistant ceilings available within Design line B

Steel Lightbox

Steel Grille
Handrail and Skirting

Stainless steel brushed handrail
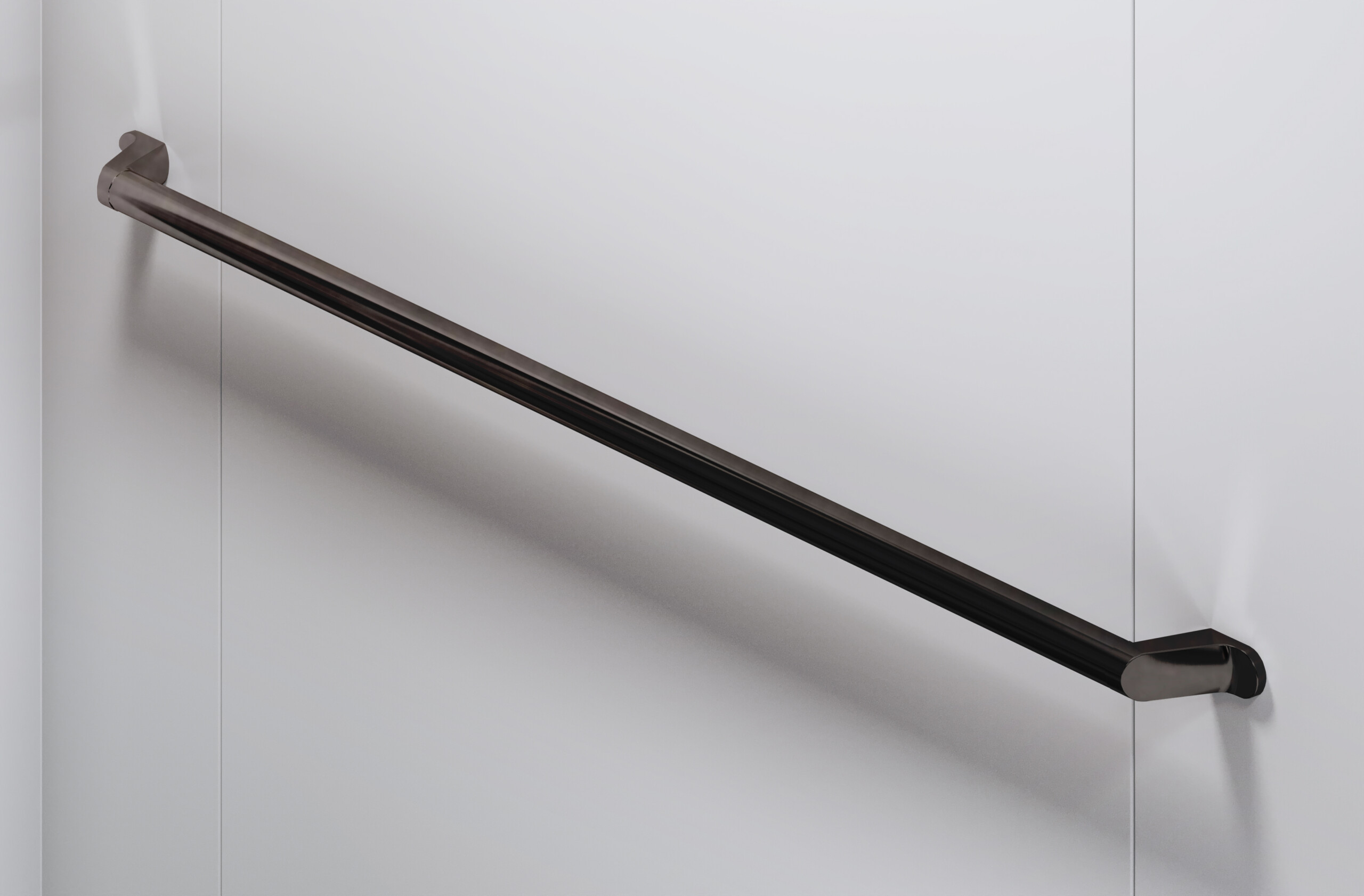
Dark Champagne handrail

Anodised aluminium skirting
Mirrors for Design line B cabins / single entrance

Partial width / partial height
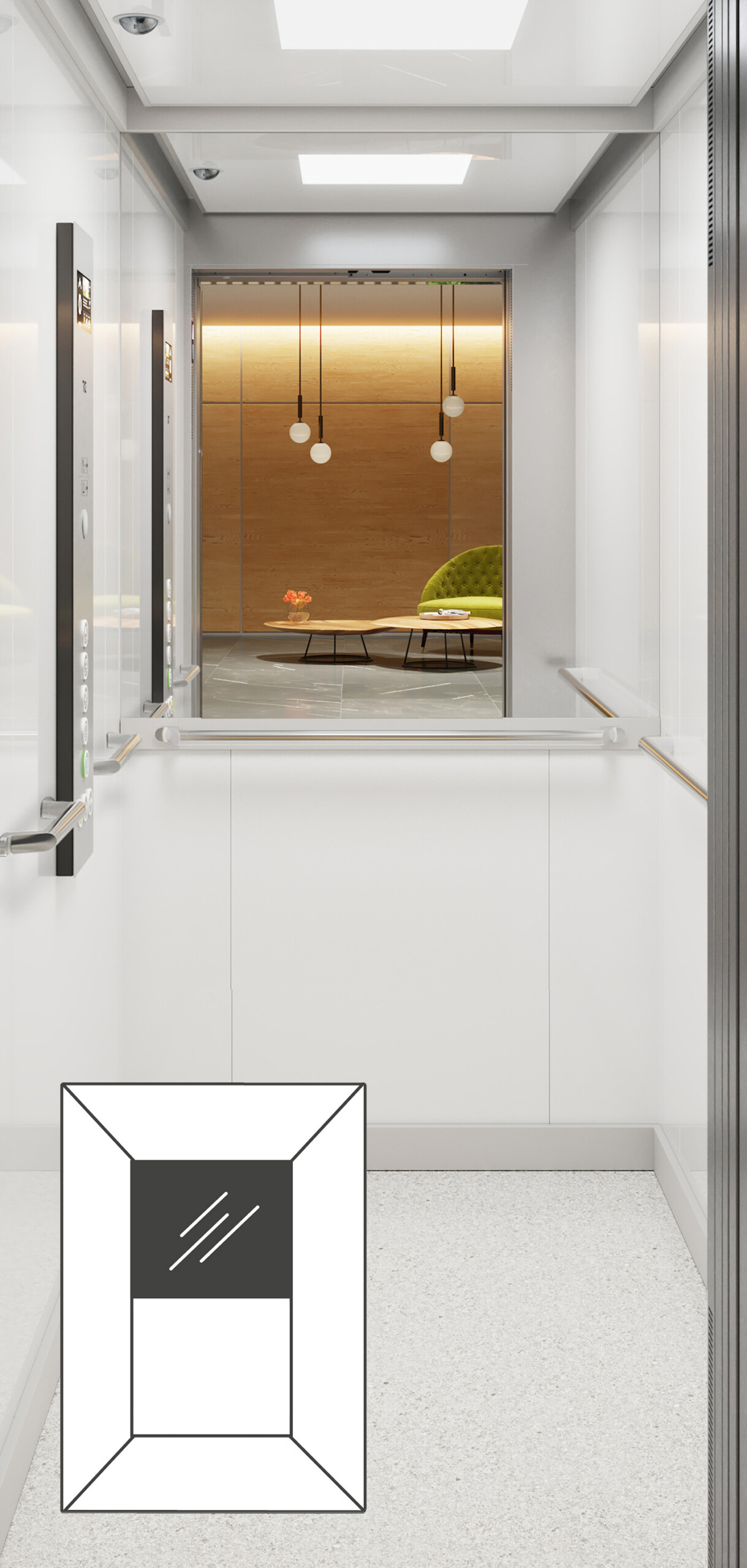
Full width / mid height
1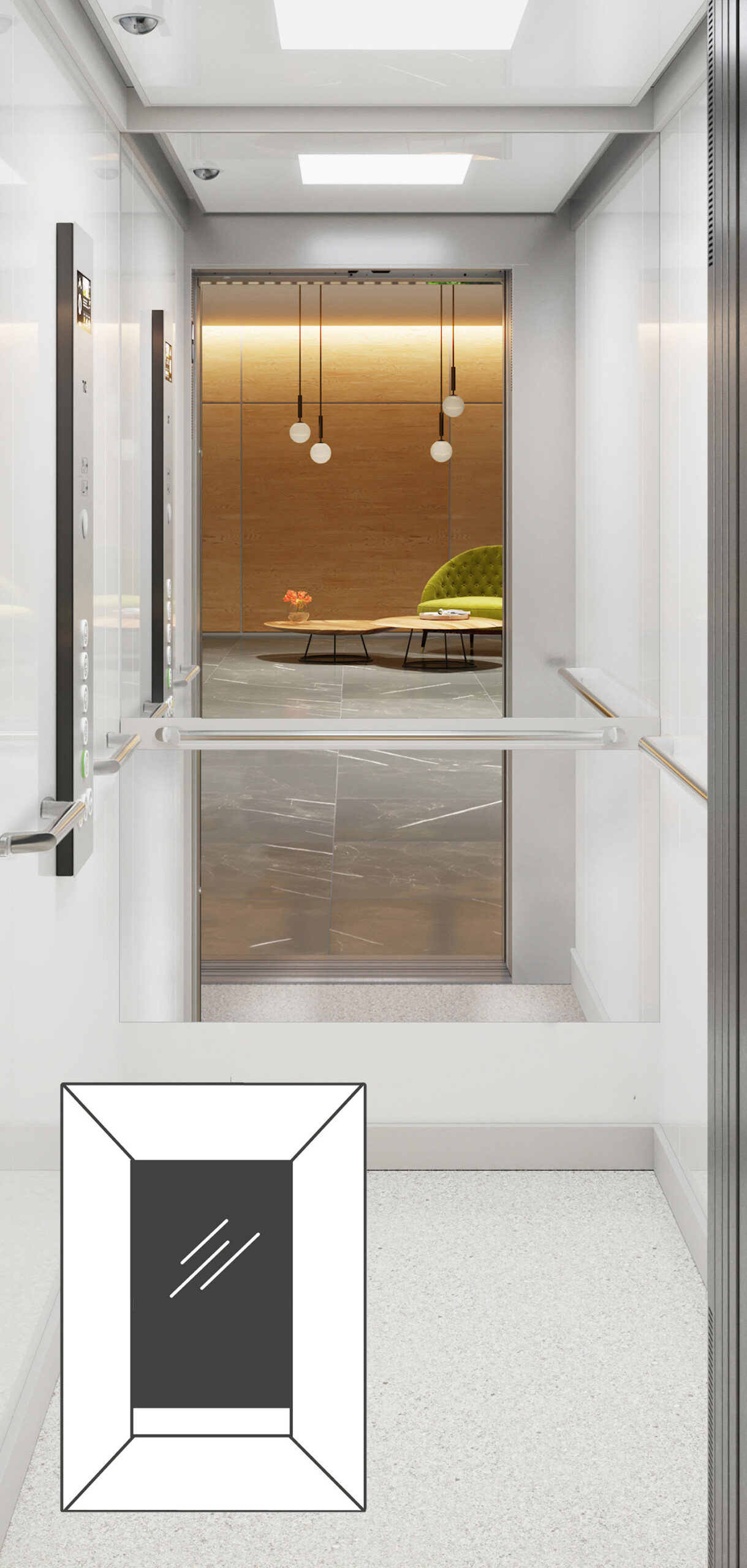
Full width / full height
2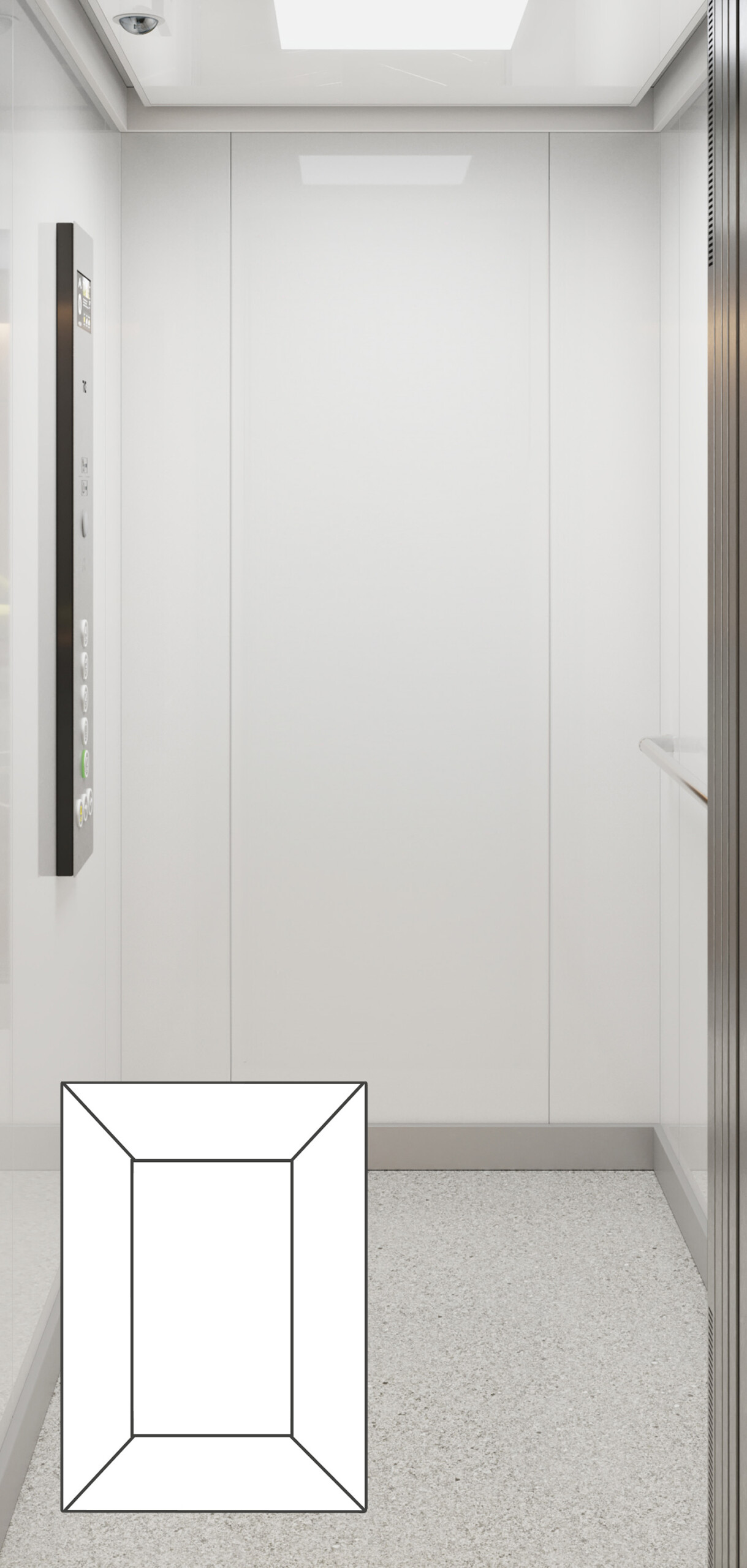
Cabin without mirror
Mirrors for Design line B cabins / double entrance
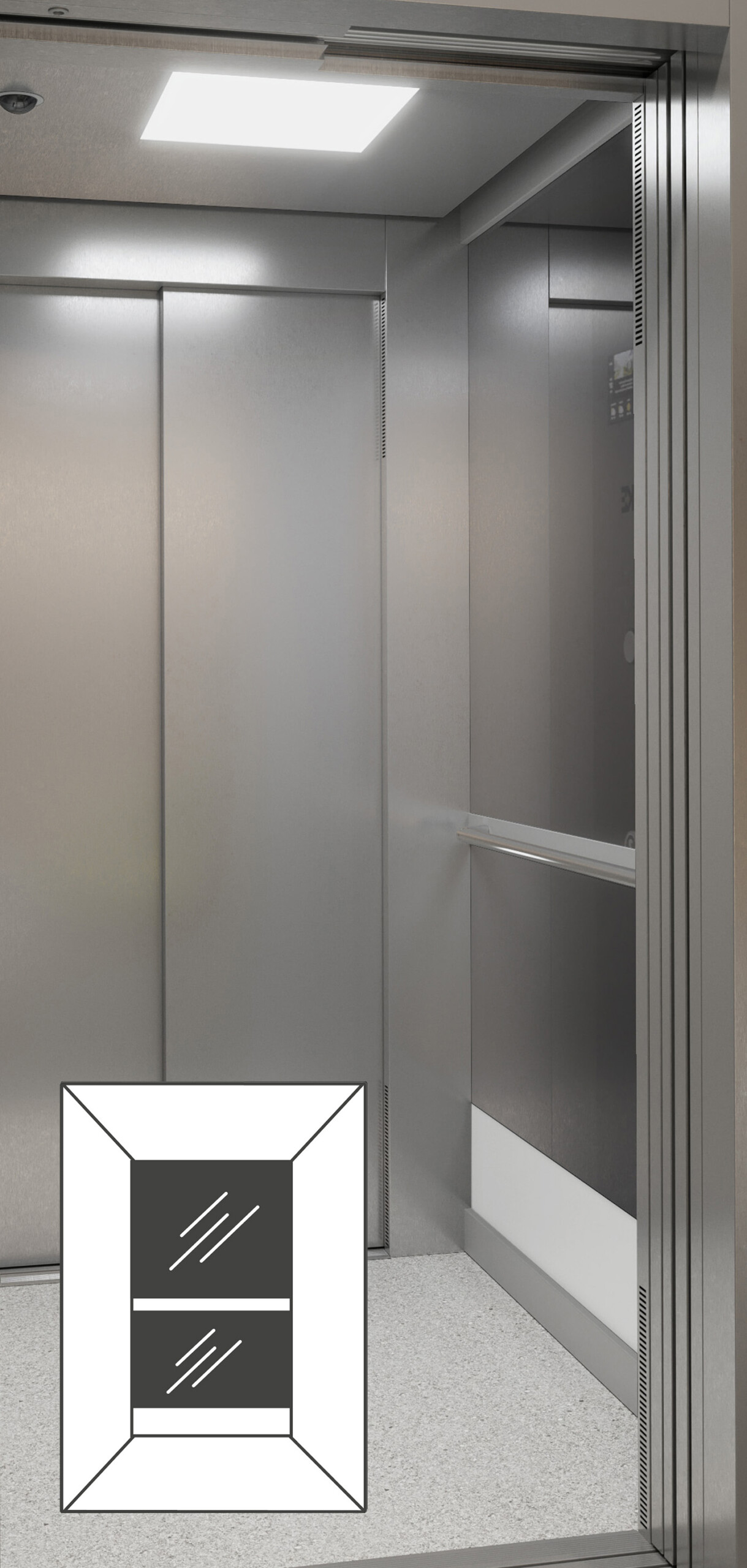
Upper and lower full width
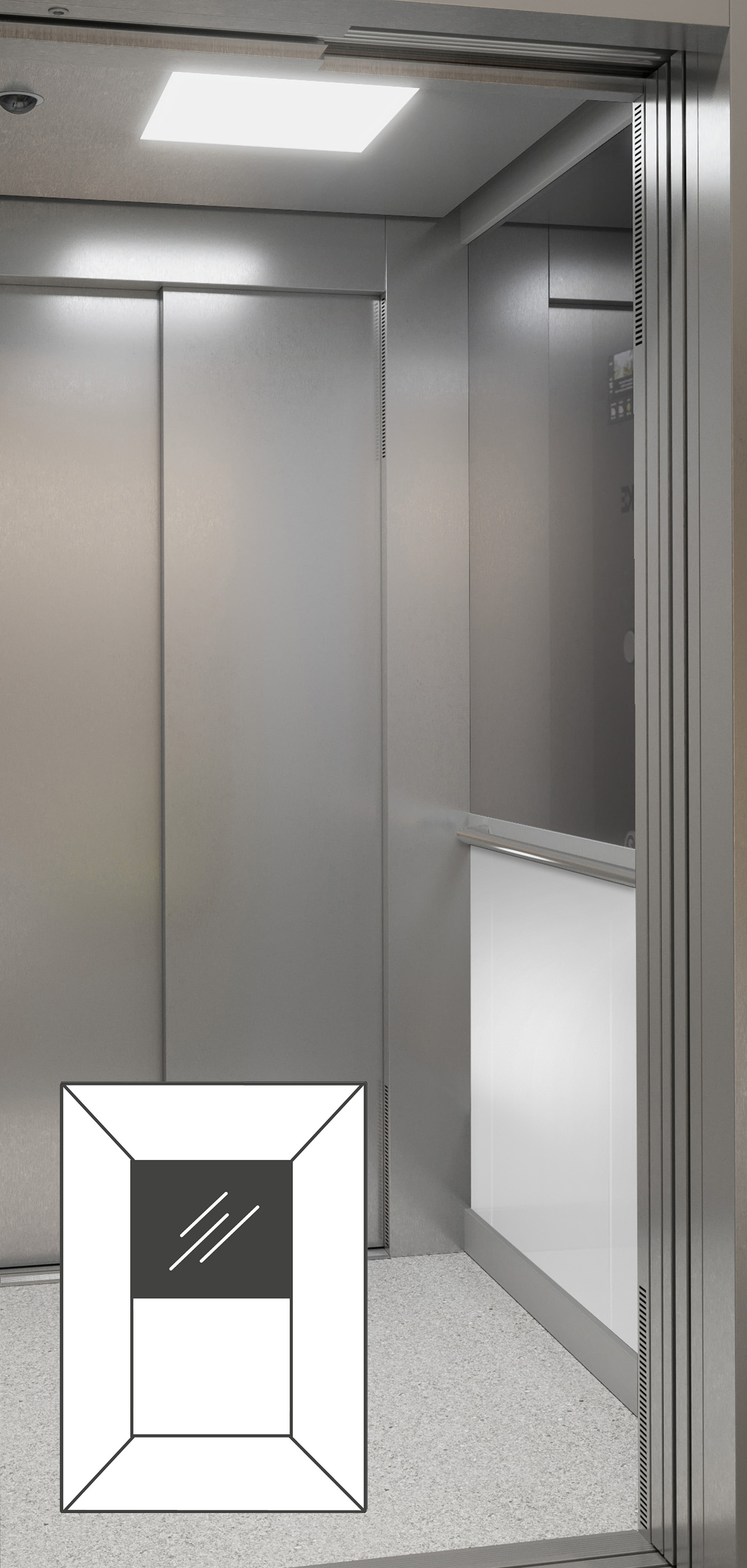
Upper full width only
1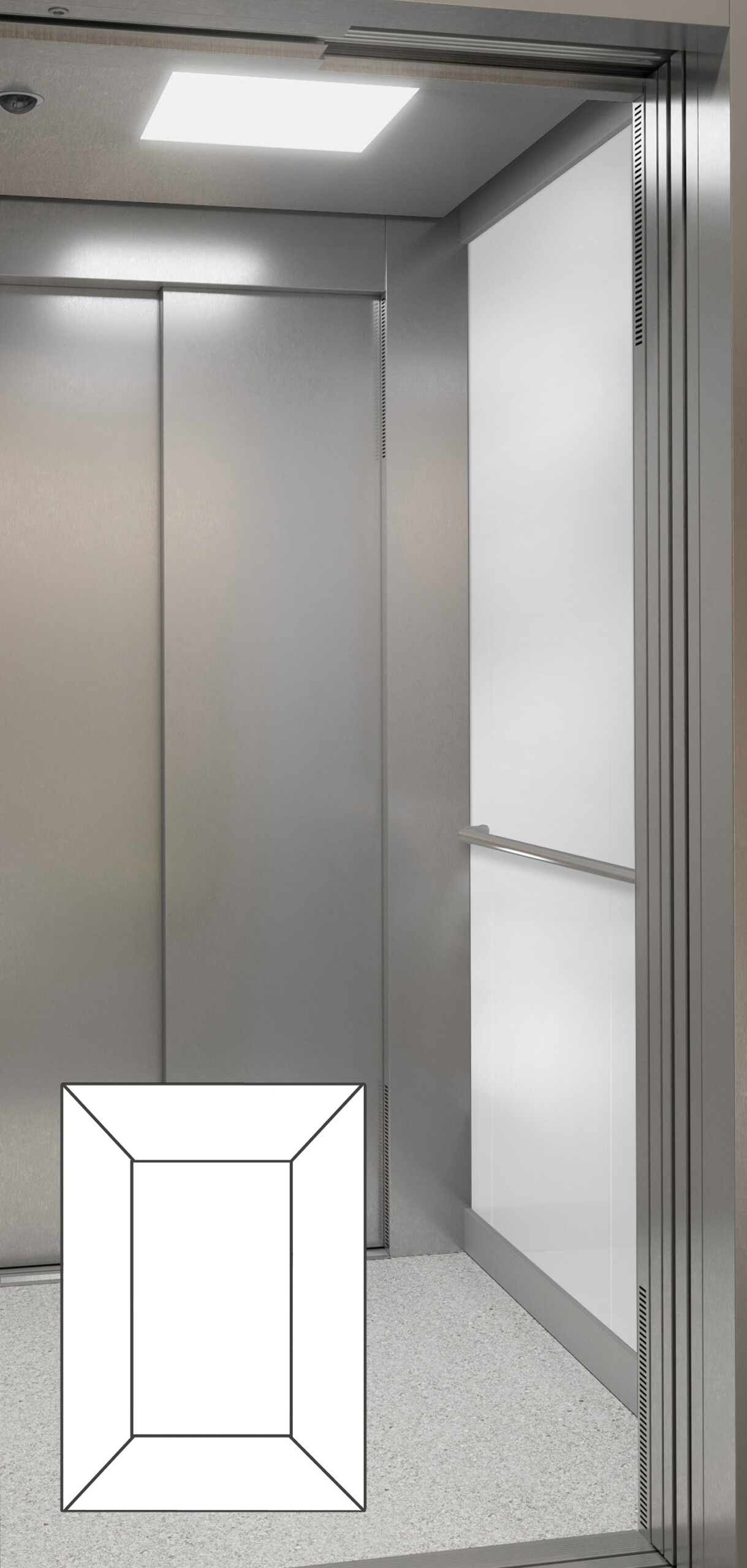
Cabin without mirror
Bumpers

Stainless steel
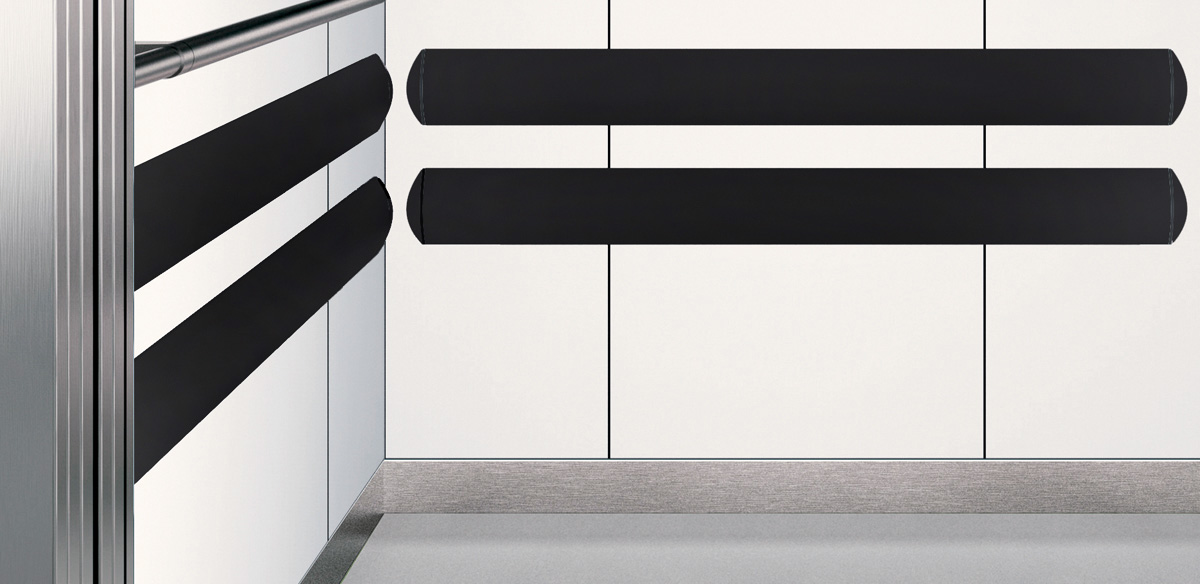
Black PVC
Flooring

Nature Black vinyl floor

Concrete Dark Grey vinyl floor

Concrete Light Grey vinyl floor
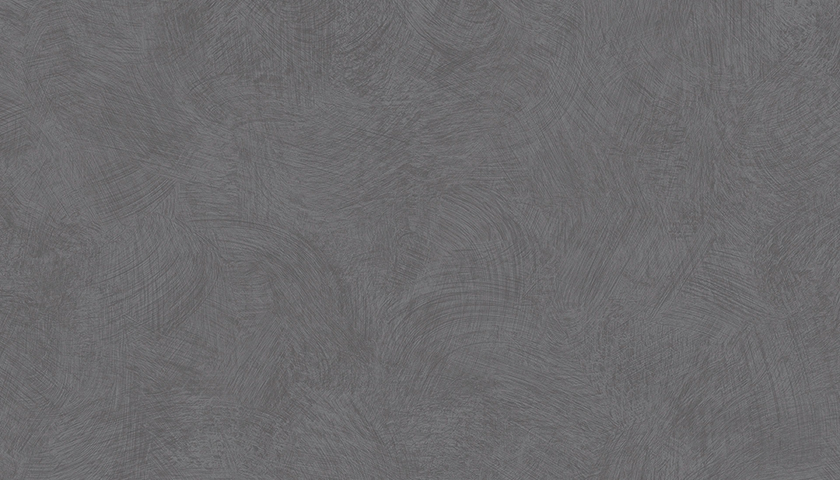
Esquissé Grey vinyl floor

Custom floor
1Custom cabin for your own design
If you are looking for maximum individualisation of your EOX cabin design, the “naked cabin” (B90) is for you. With this option, you order a raw cabin with galvanised steel structural walls. You can then apply and install your own custom cabin design:
wall decor panels
mirror
skirting
handrail
flooring
Please consider that some restrictions may apply in regards to materials used, the added weight to the cabin etc. Your TK Elevator sales representative will gladly advise you on the technical requirements and assist in the realisation of your custom cabin design.

