Door options
Door options
| Key | |
|---|---|
| L2 | 2-panel side-opening door |
| C2 | 2-panel central-opening door |
| S | single entrance |
| D | double entrance |
| SF | single entrance, shaft front wall with gap cover |
| RO | optional recess |
| RX | directly in the shaft or in the recess (100 mm L2, 60 mm C2) |
| DW | door width |
| CW | cabin width |
| SW | shaft width |
| CD | cabin depth |
| SD | shaft depth |
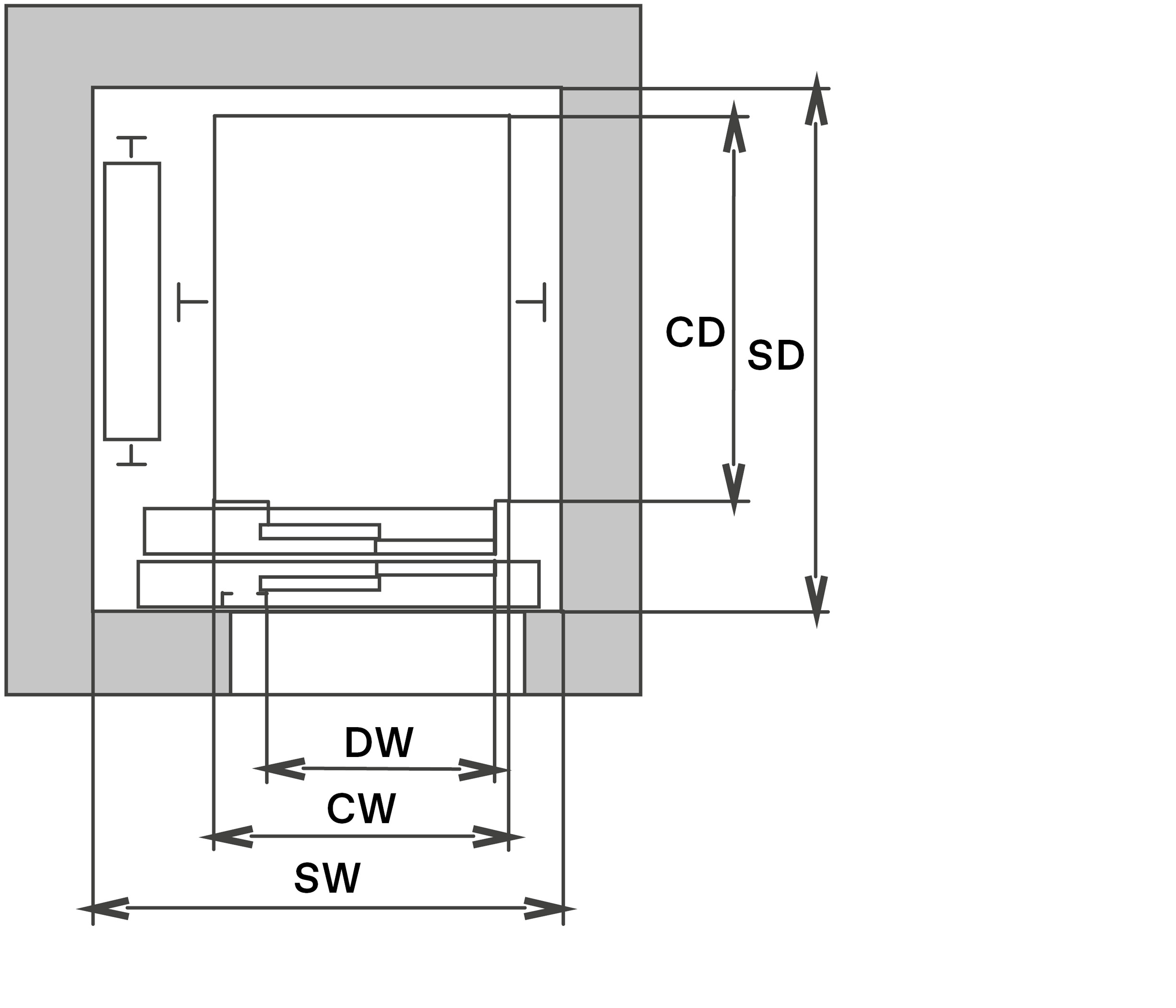
L2 / S
2 panels,
side-opening,
single entrance
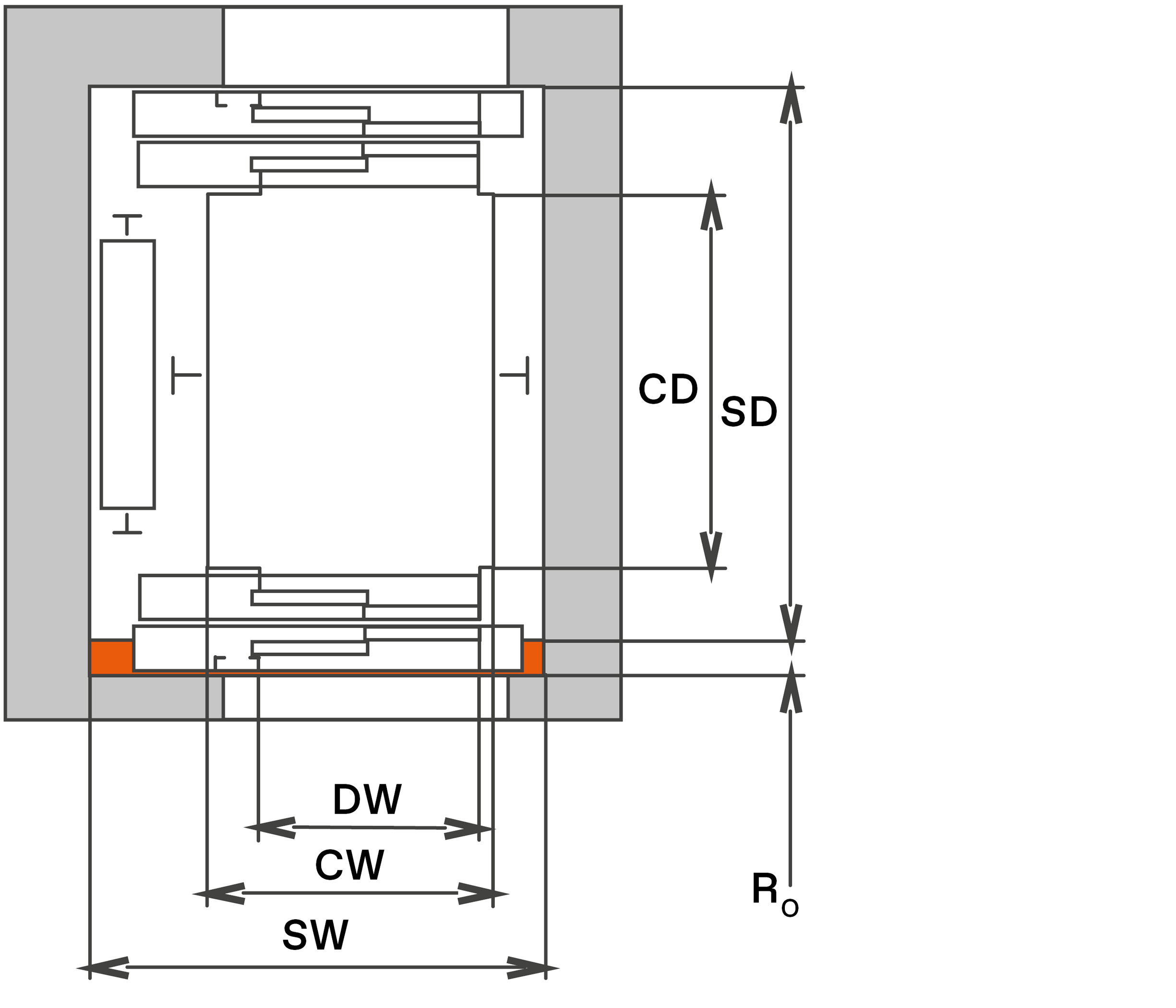
L2 / D
2 panels,
side-opening,
double entrance
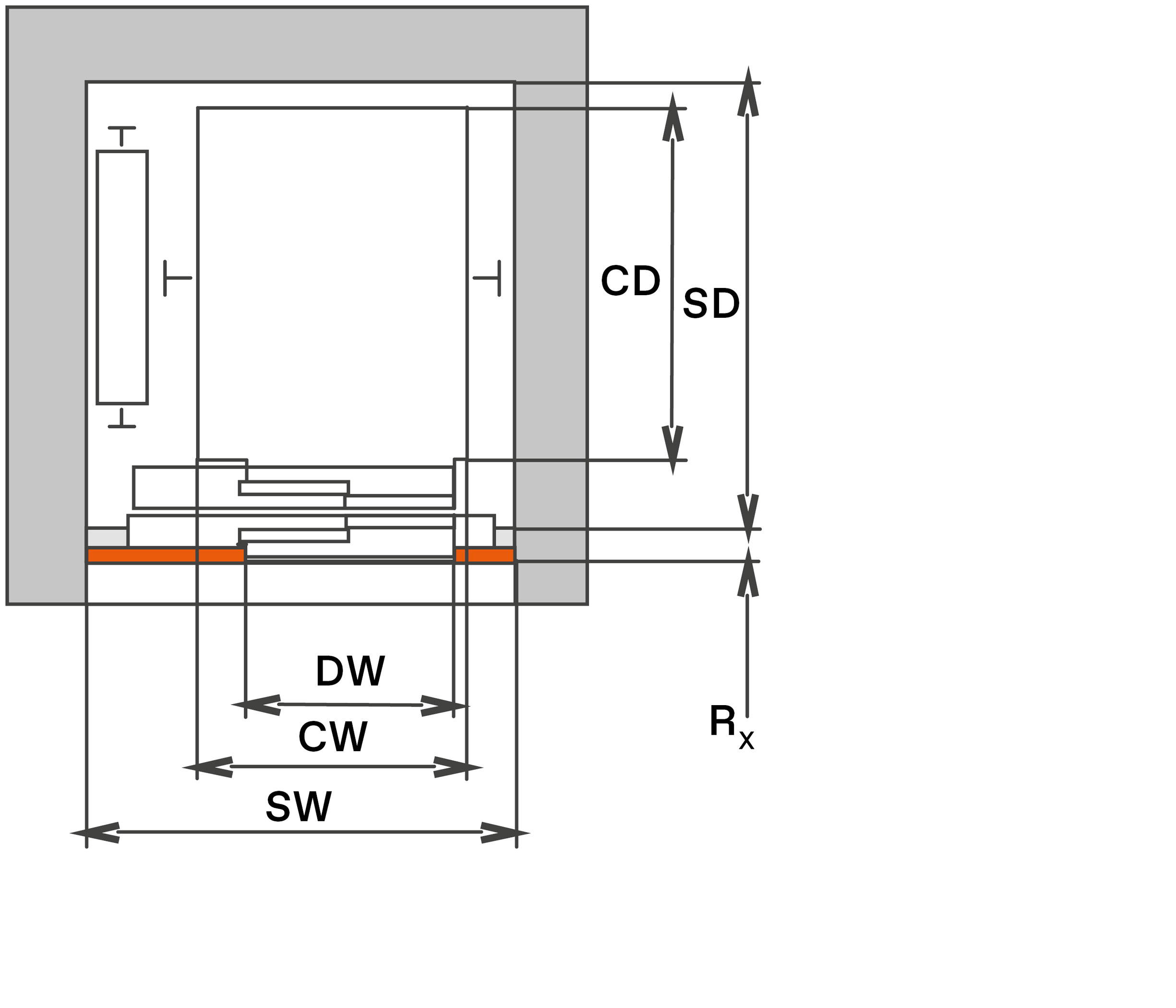
L2 / SF
2 panels, side-opening,
single entrance, shaft front wall with gap cover
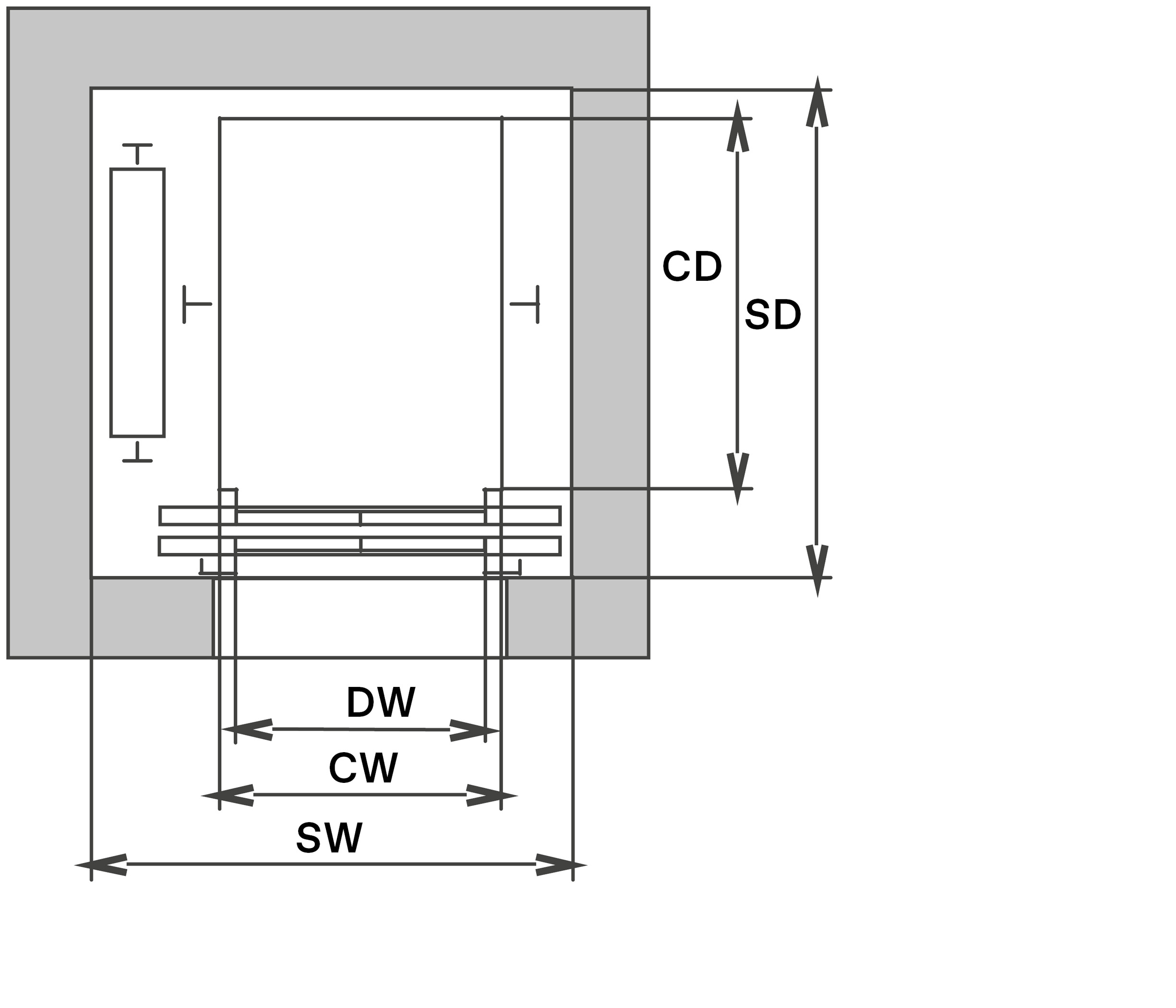
C2 / S
2 panels, central-opening, single entrance
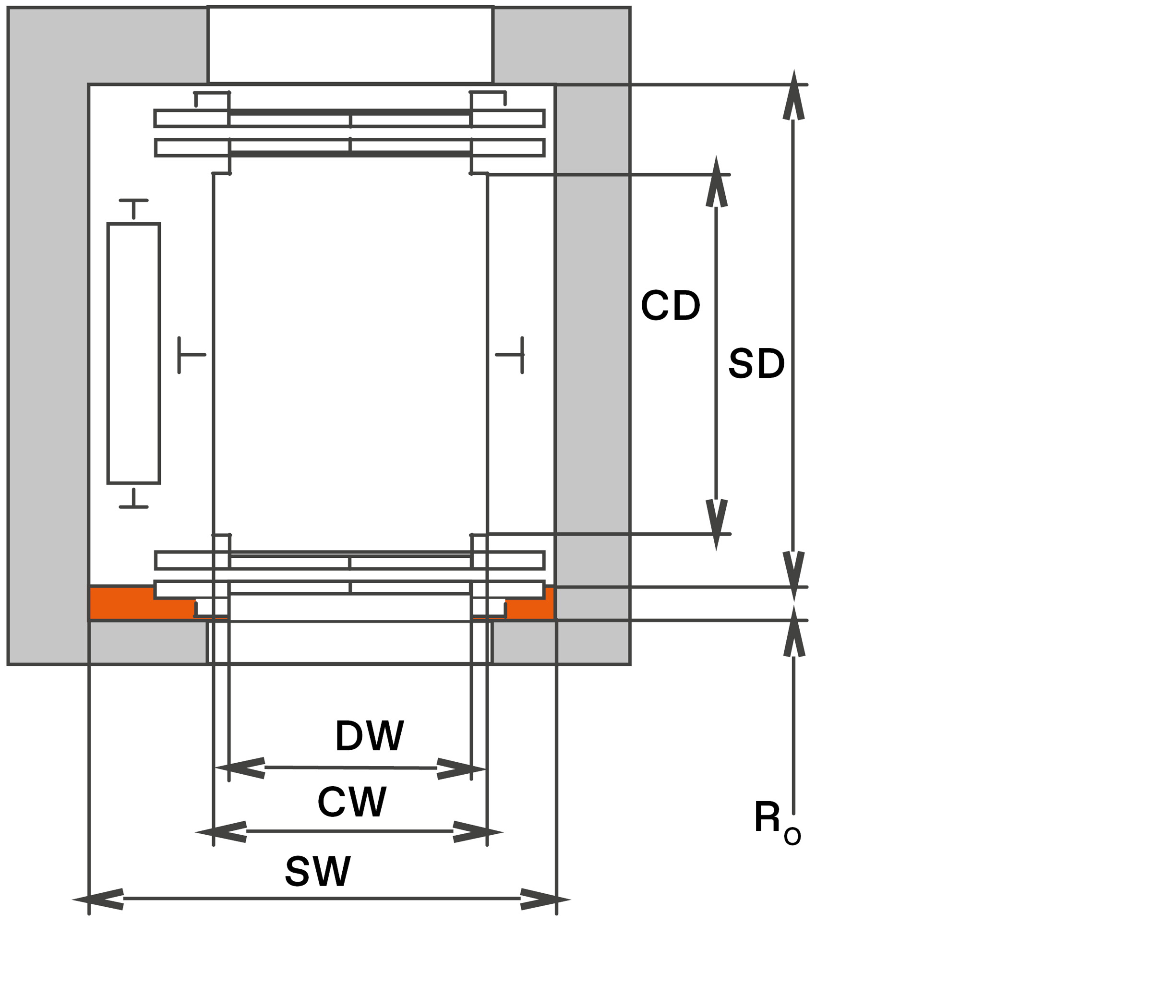
C2 / D
2 panels, central-opening, double entrance
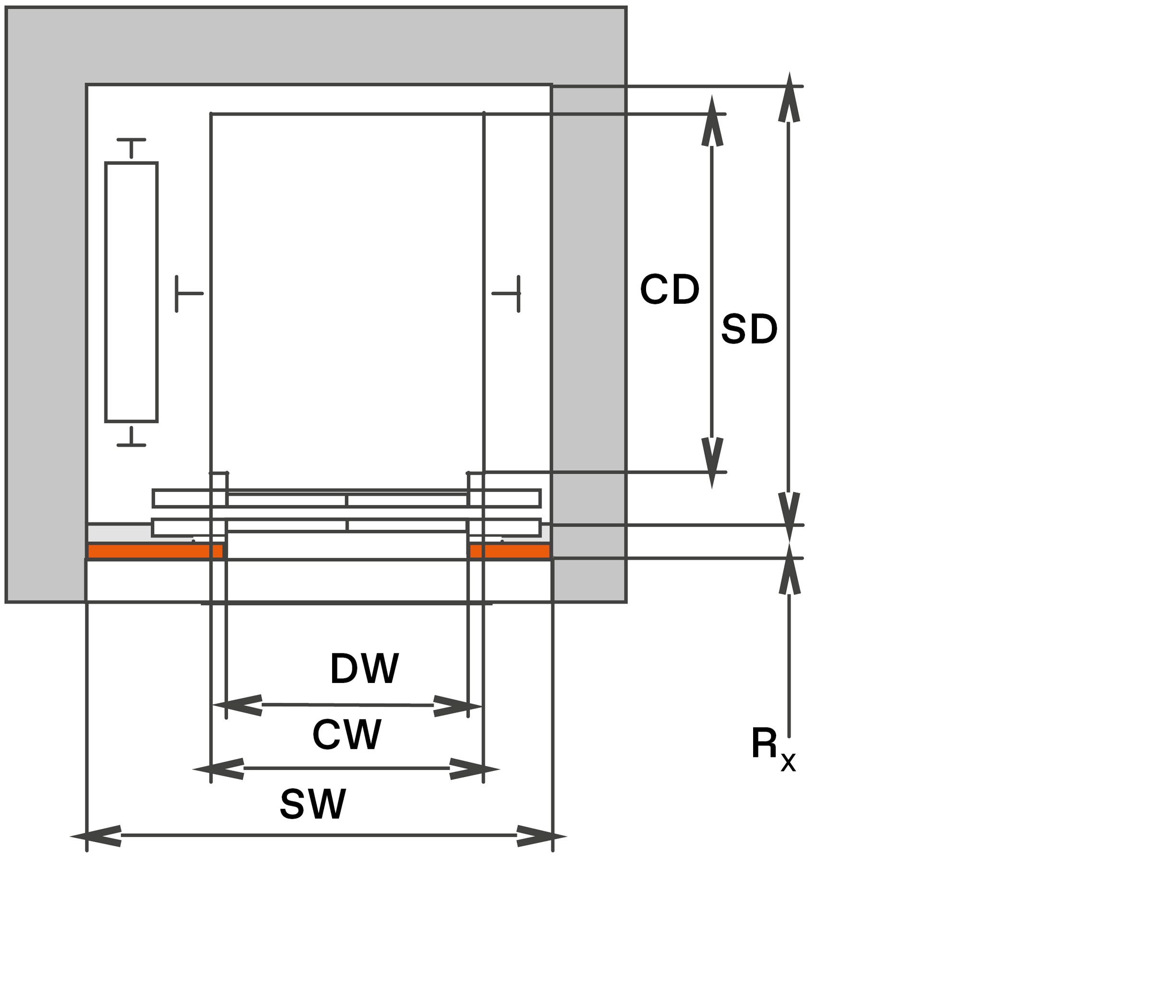
C2 / SF
2 panels,
central-opening,
single entrance, shaft front wall with gap cover
- evolution 200 product brochure
- Introduction
- Benefits at a glance
- Performance and safety
- Passenger comfort
- Energy efficiency
- Design your evolution 200
- Design Line A
- Design Line B
- Design Line C
- Ceilings, handrails and more
- Cabin operating panels
- Series 50 landing fixtures
- Other landing fixtures
- Selected features and options
- Plan your evolution 200
- Shaft layout
- Door options
- Shaft dimensions
- About TK Elevator
- Imprint / Disclaimer