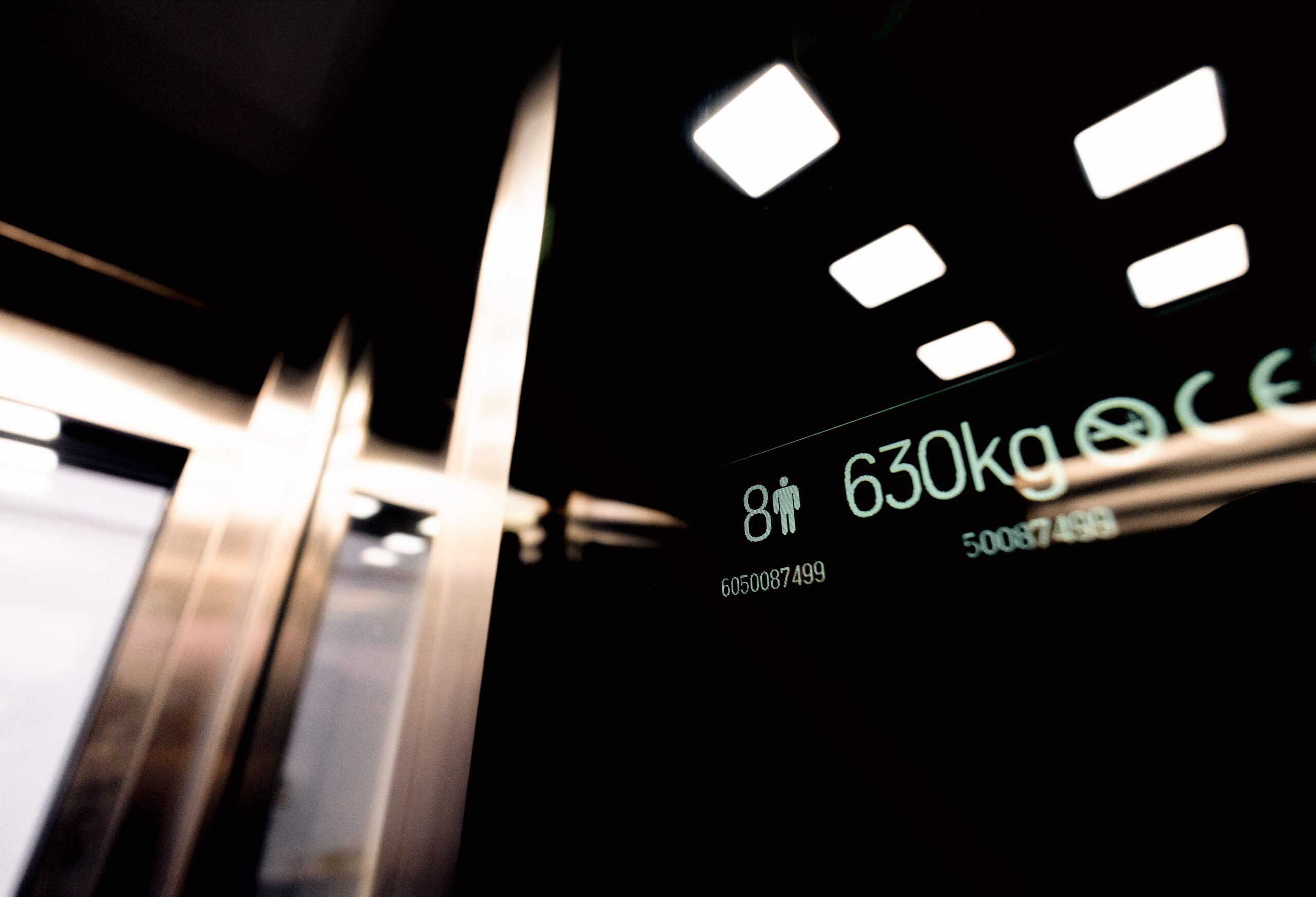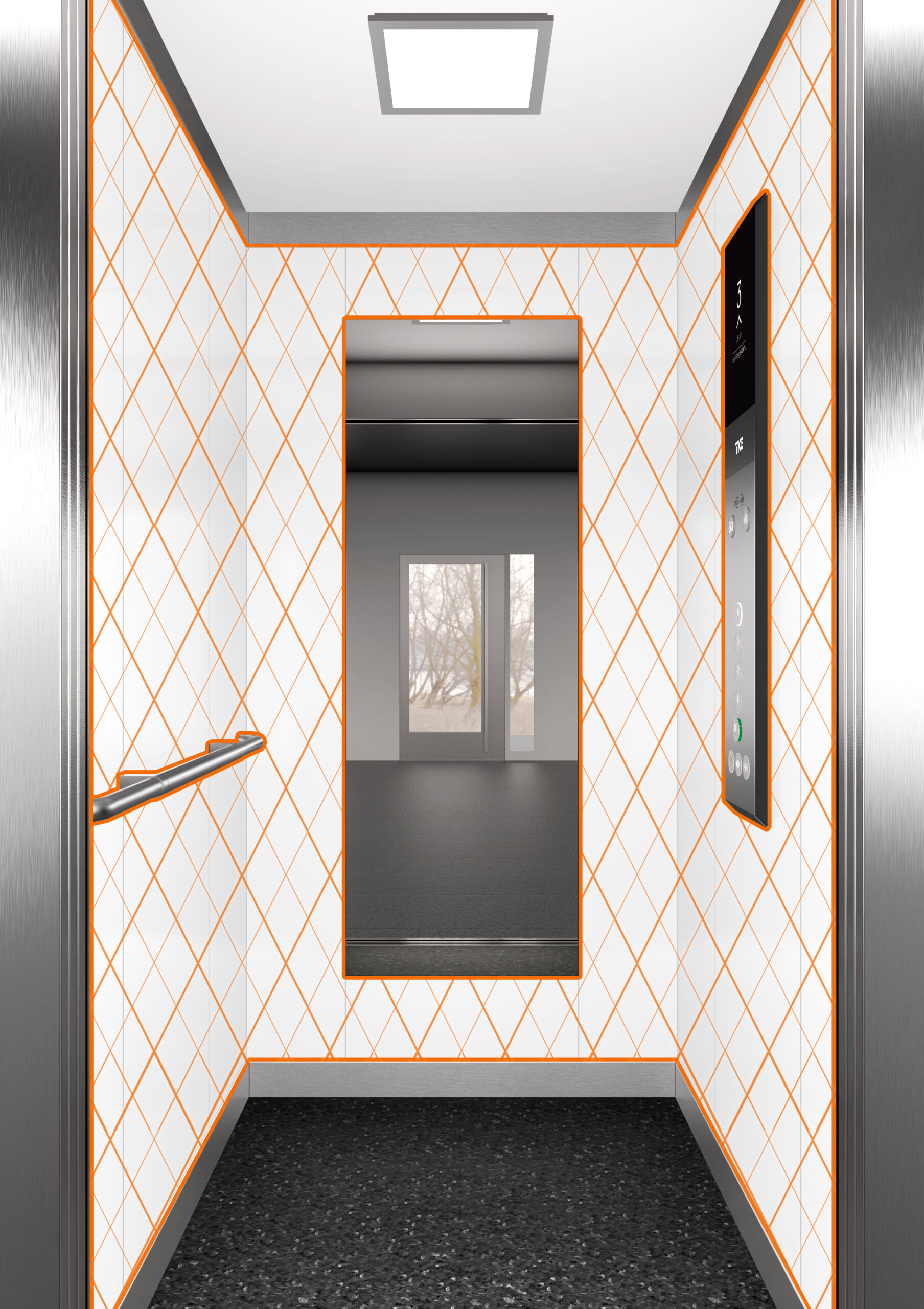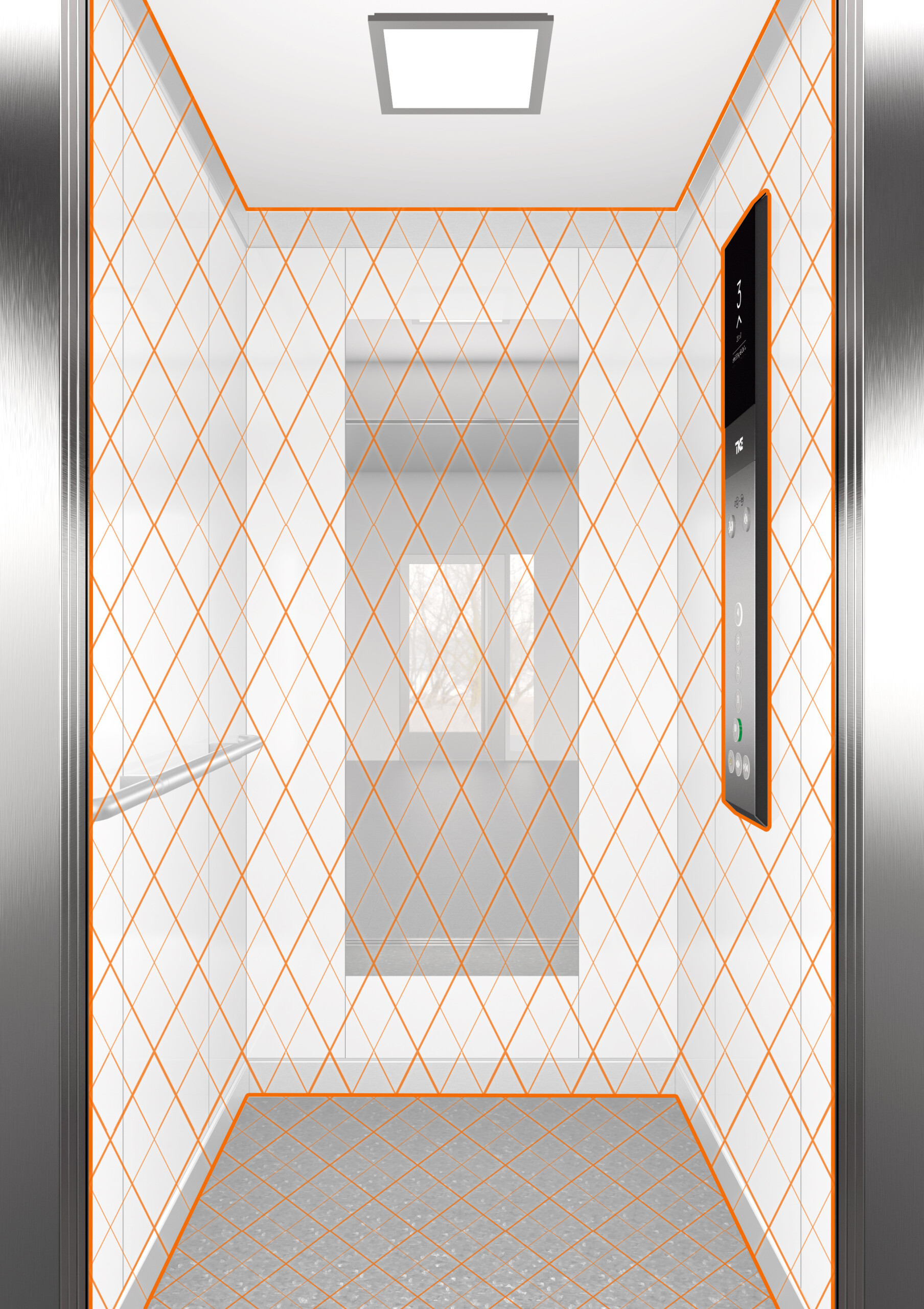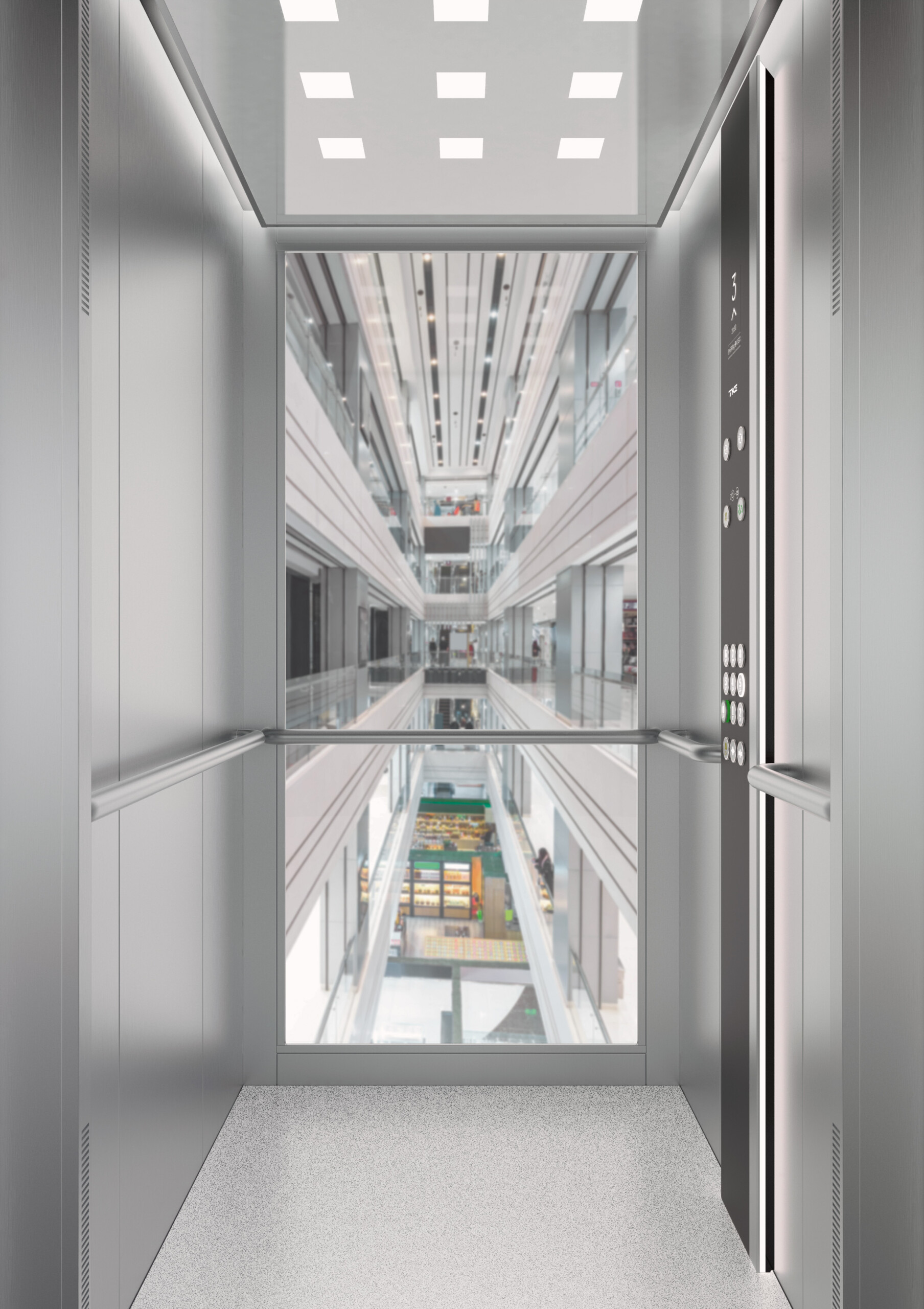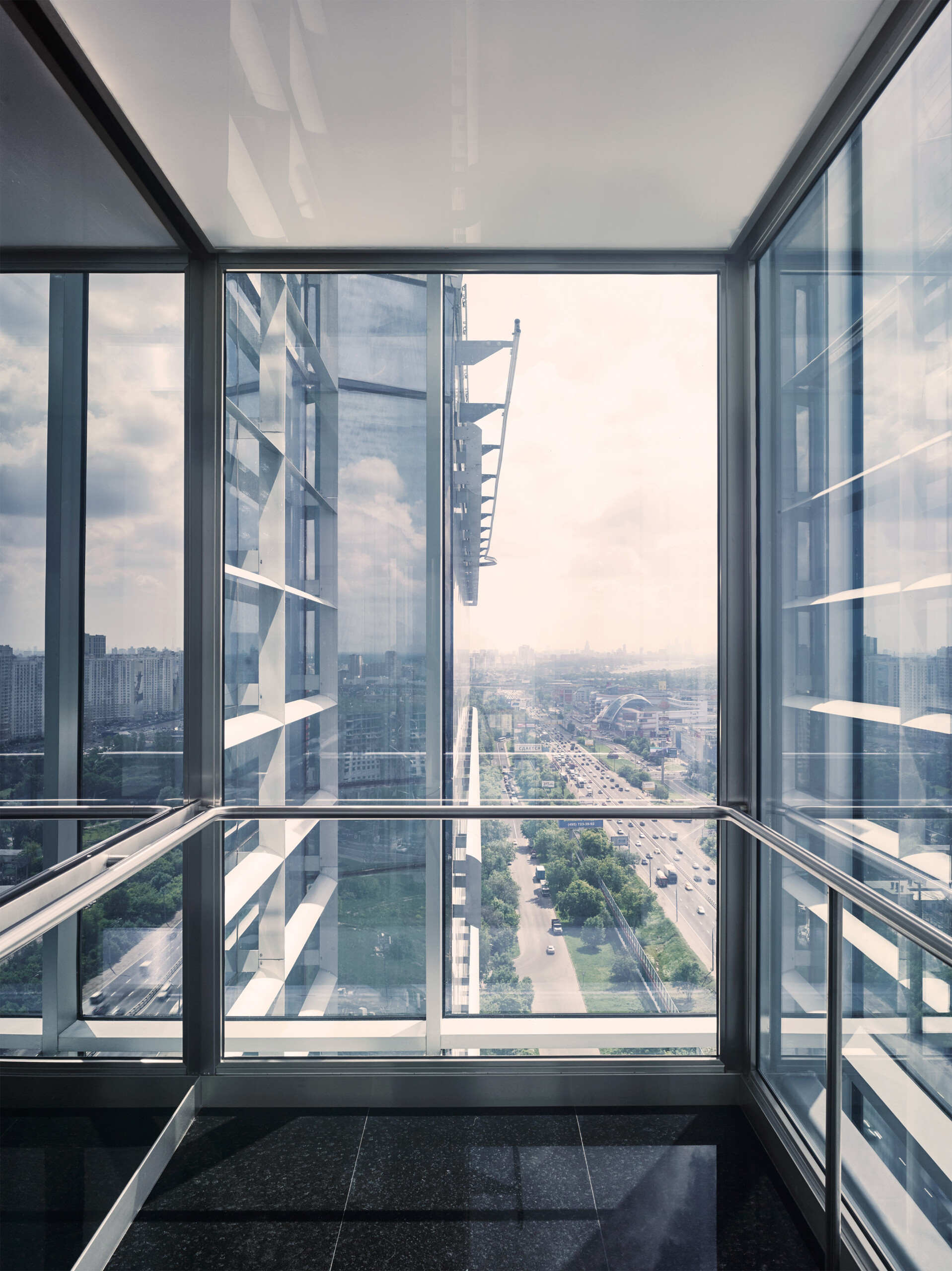The design lines C, B and A offer endless possibilities to make the elevator part of your building’s design concept. From stainless steel to premium laminates or glass walls – you are spoiled by choices.
If you are looking for something truly distinctive, exclusive or unique, you can tailor the elevator design to your precise requirements.
