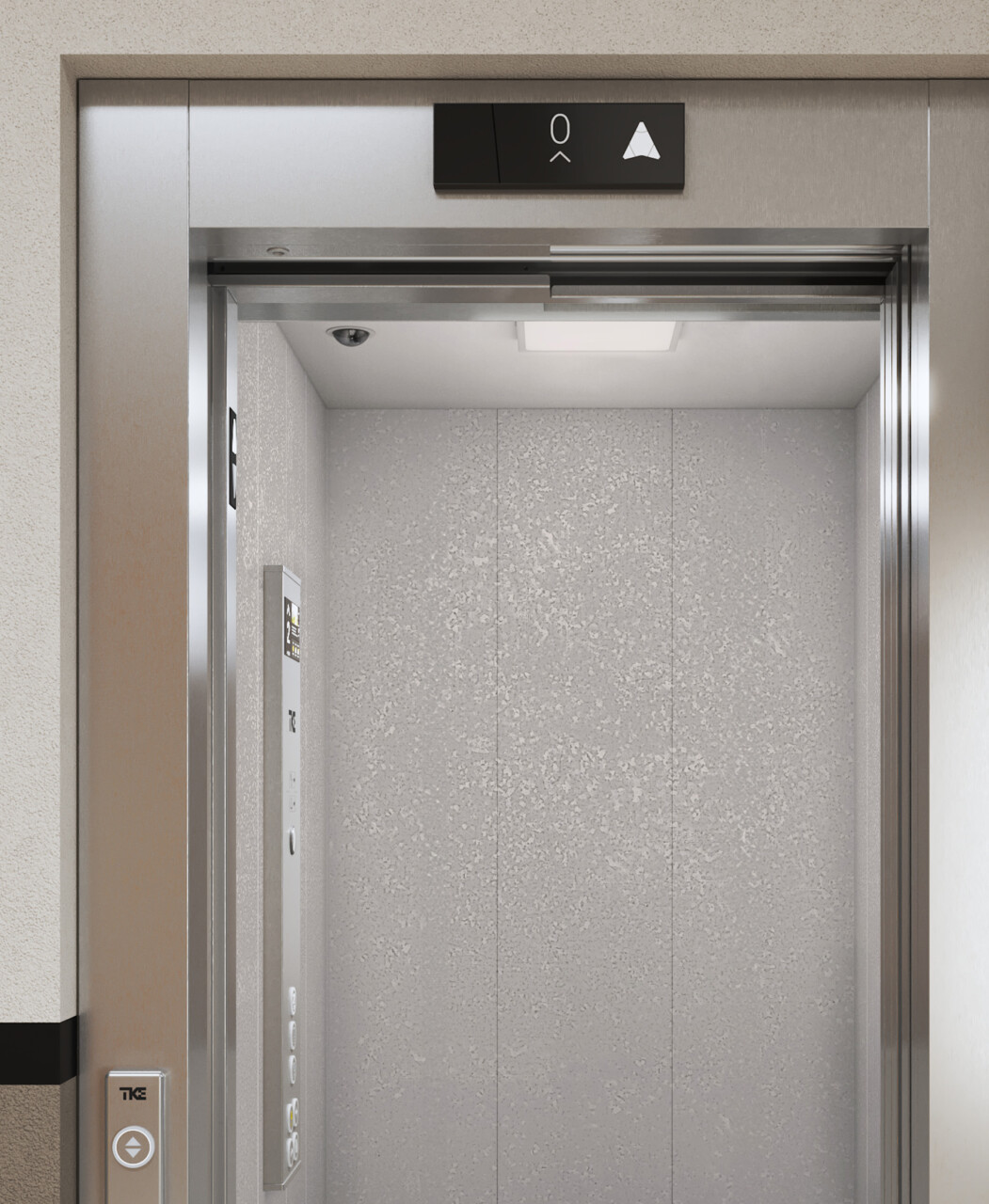EOX Renew is a testament to the adage that form follows function. The cabin design is a combination of the high-quality materials that TKE is known for, coupled with no-nonsense style and an emphasis on safely meeting your existing building’s accessibility needs.
Cabin design
Cabin design essentials
Not sure which cabin design would best fit your building? We’ve got you covered. Get started by checking out the range of cabin wall finishes and components.
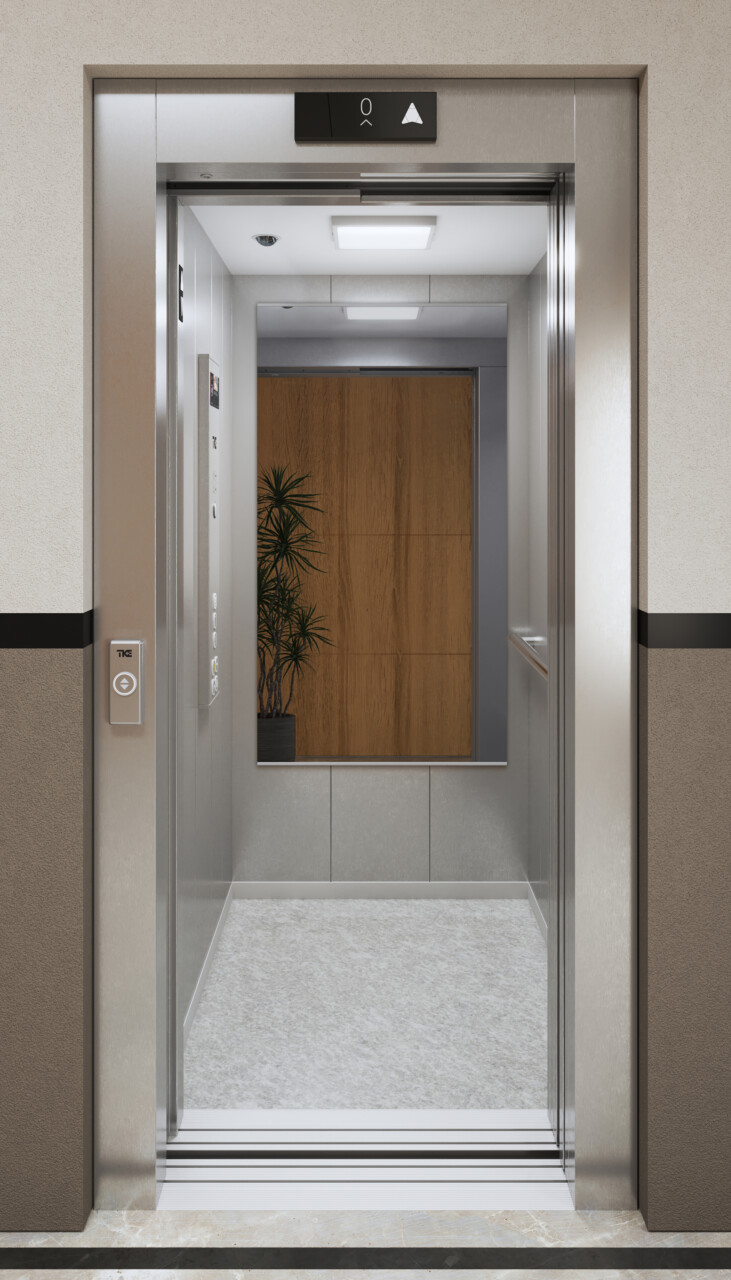
Cabin wall materials
Choose between classic stainless steel, sturdy coated steel skinplates and quality powder coatings.

Stainless Steel (brushed Gr220D, ferritic)

Stainless Steel Linen (AISI 304, austhenitic)

A1 Skinplate (approx. RAL 9003)

A4 Skinplate (approx. RAL 9010)

A13 Skinplate (approx. RAL 1013)

N1 Skinplate (approx. RAL 7035)

F12PPS Skinplate (metal look)

PPS1 Skinplate (base colour approx. RAL 7035)

PPS10 Skinplate (base colour approx. RAL 9003)

Powder coating RAL 9010

Powder coating RAL 7035

Powder coating RAL 7016

Powder coating RAL 7001

Powder coating RAL 5024

Powder coating RAL 1015
Standard cabin lighting
Energy-efficient LED-lighting on white coated structural cabin ceiling

LED Plate
Suspended ceilings
False ceiling in powder-coated white steel with integrated LED lighting
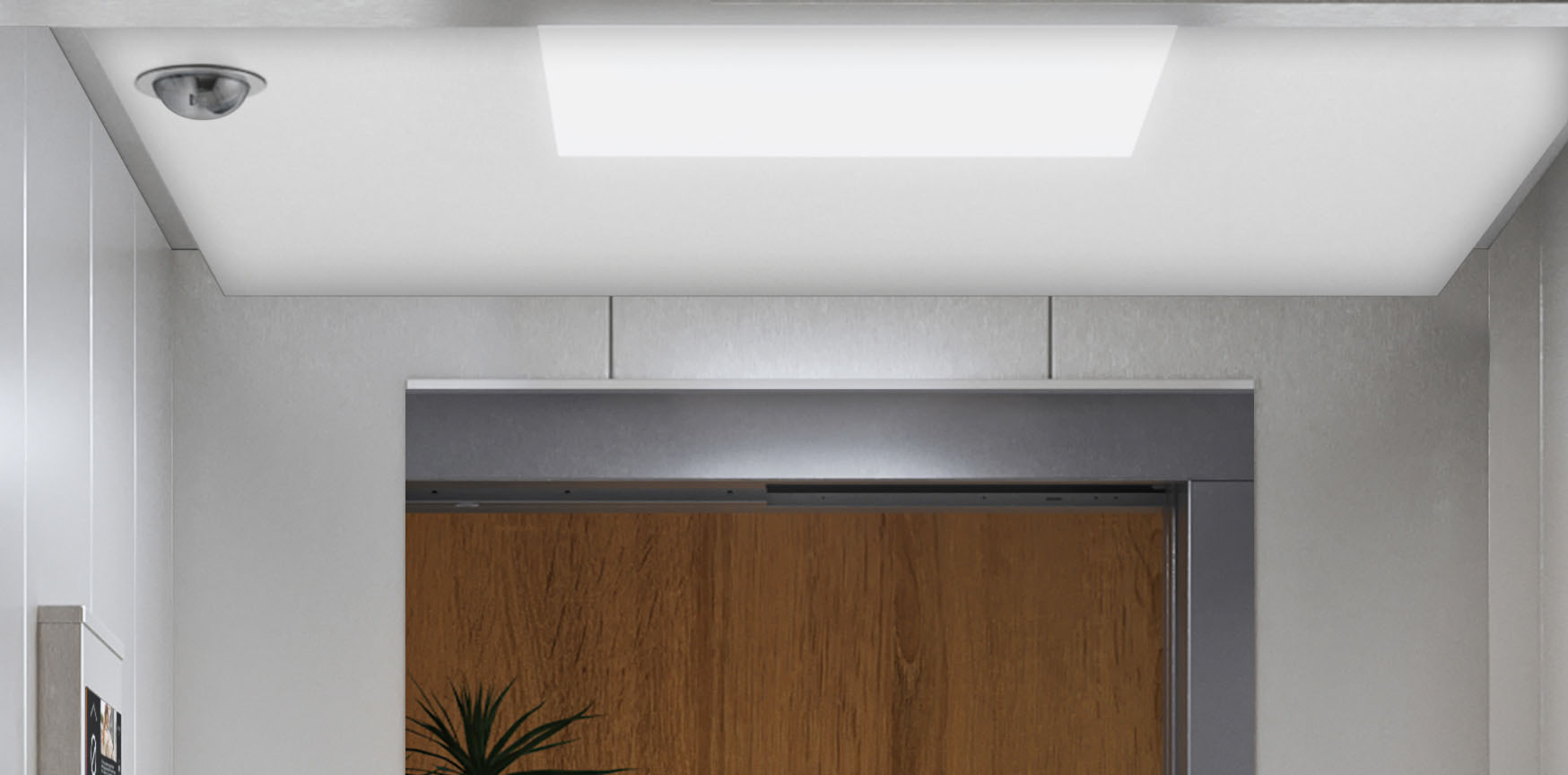
Steel Lightbox / white
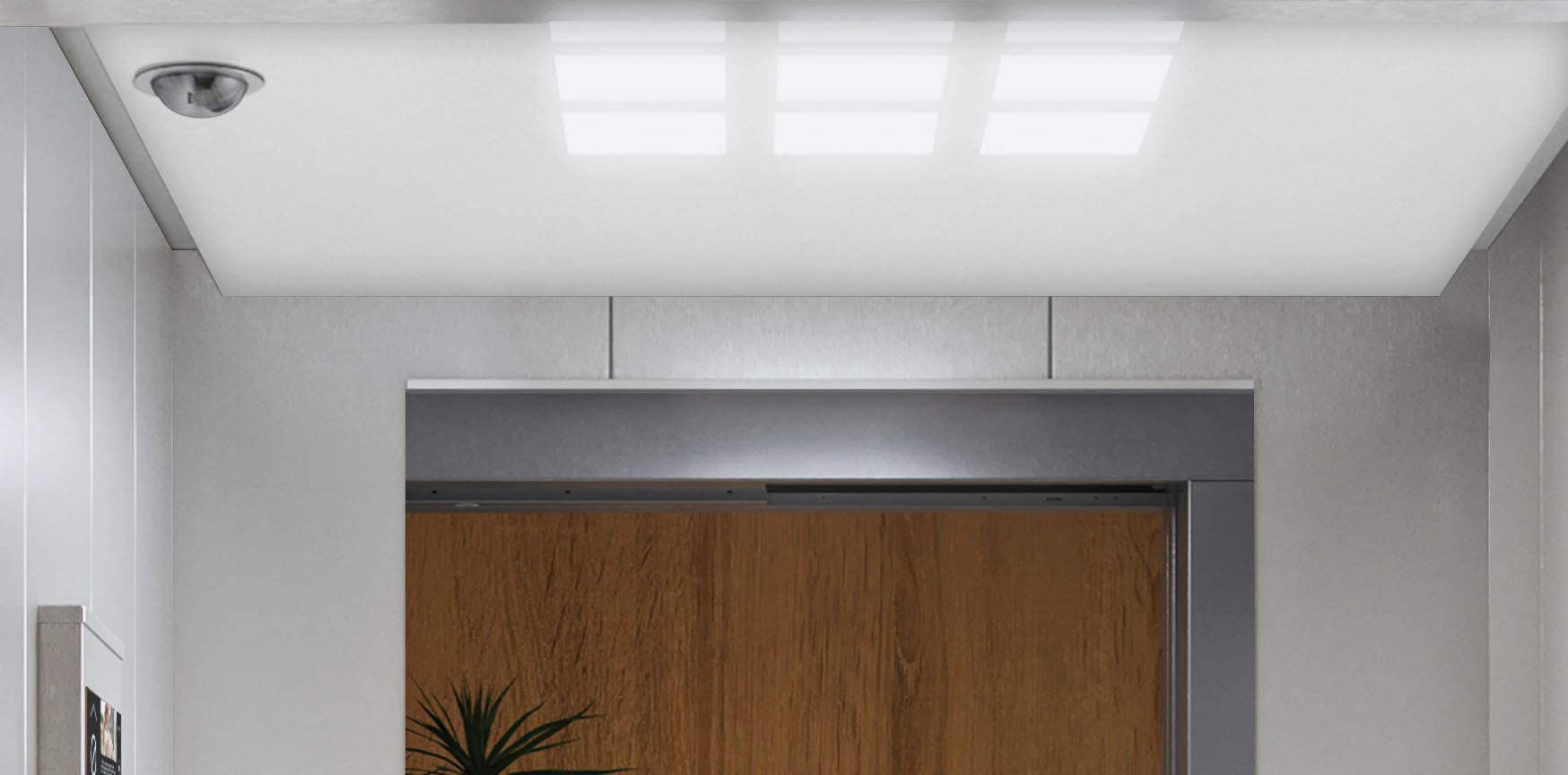
Steel Grille / white
Vandal-resistant ceilings
Unibody stainless steel suspended ceiling with integrated LED Plate
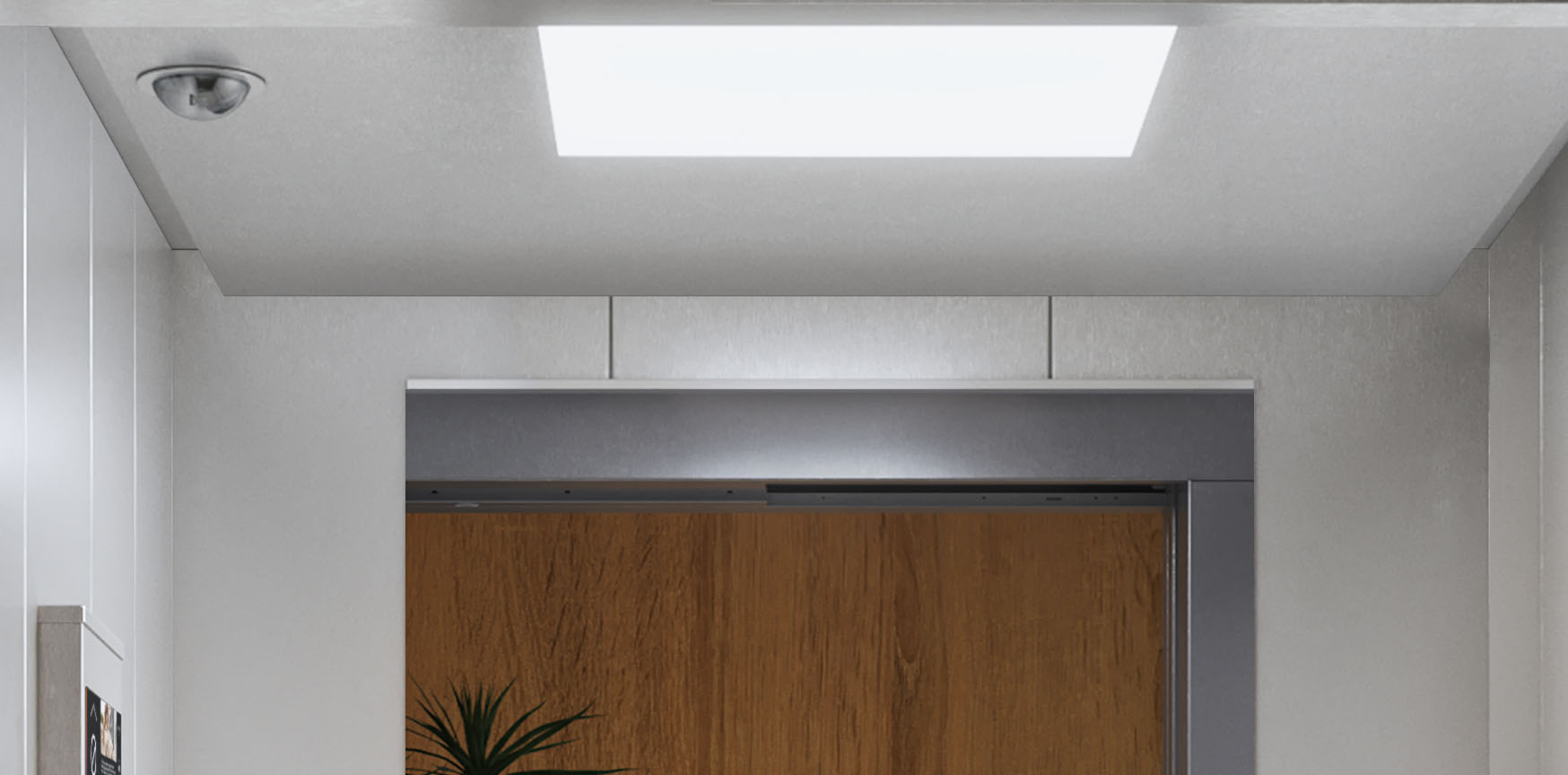
Steel Lightbox
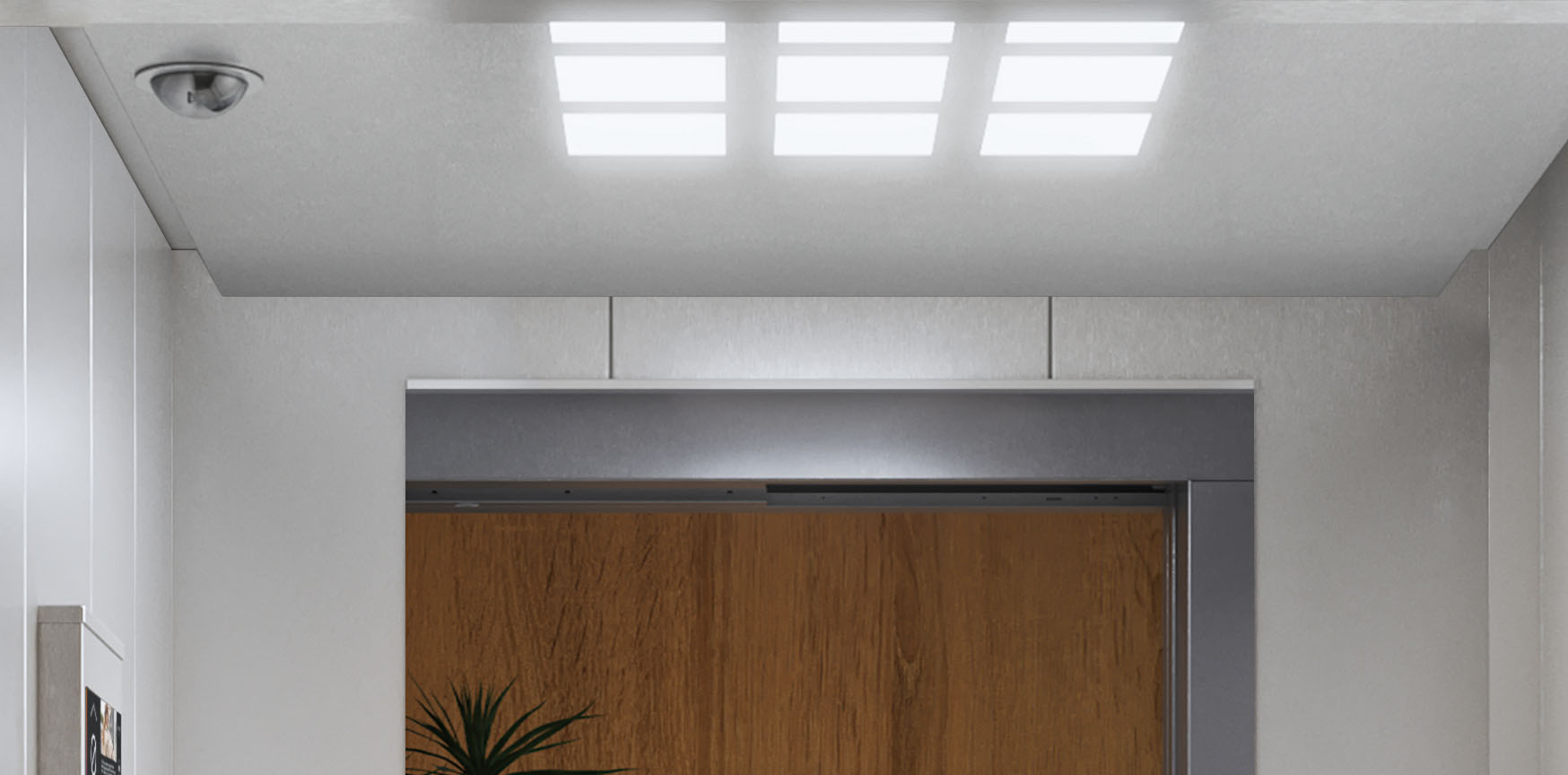
Steel Grille
Handrails and skirting
Handrails for the wall opposite the COP. Lower skirting for additional wall protection and coverage of joints.

Standard stainless steel brushed handrail with straight endings, 40 mm diameter

Optional EN 81-70 stainless steel brushed handrail with curved endings, 40 mm diameter

Stainless steel brushed slim-profile skirting
Mirrors
Safety glass mirrors (3 mm), surface mounted with aluminium profile across entire mirror width.
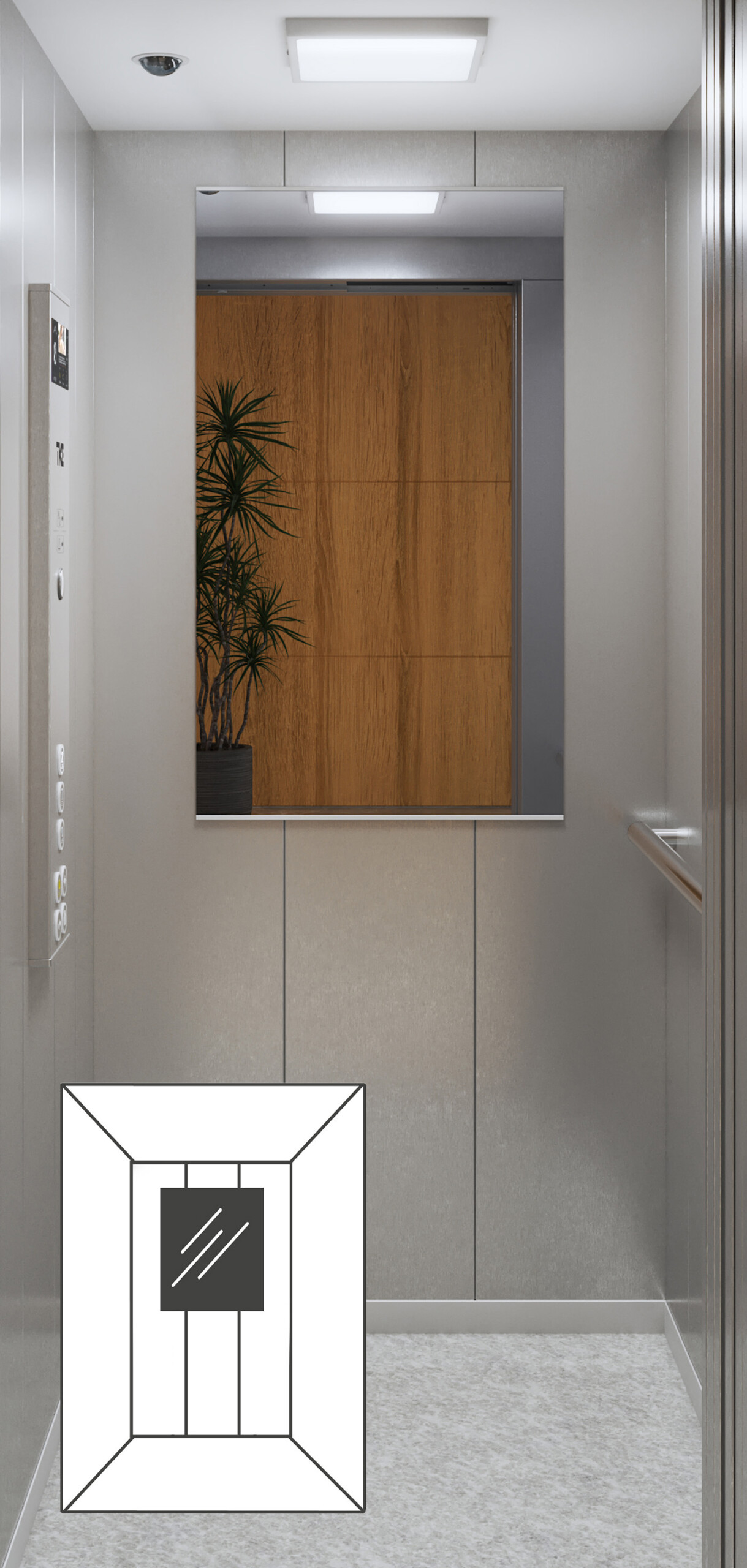
For rear wall and double entrance side wall
Partial width and height
1For rear wall and double entrance side wall
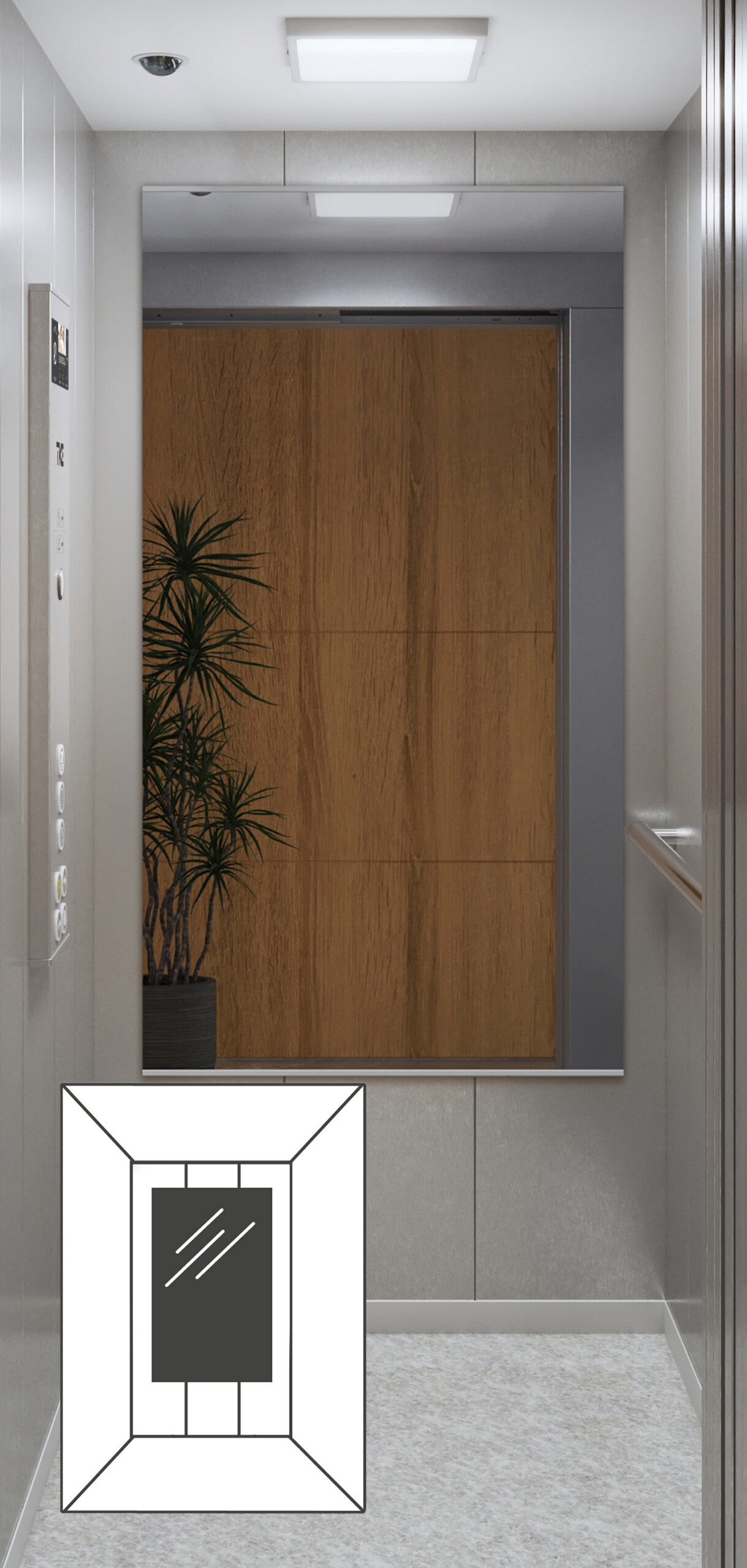
For rear wall only
Full width and height (EN 81-70)
2For rear wall only
1.
For rear wall and double entrance side wall
2.
For rear wall only
Flooring
High resistance vinyl (3 mm) with easy-to-clean treatment or custom floor (recess of ≤30 mm, max. 60k/m²)

White 8500

Graphite 9120

Sand 9180

Customer-supplied flooring
Custom cabin for your own design
If you are looking for maximum individualisation of your EOX Renew cabin design, you can optionally order a “raw” cabin with galvanised steel structural walls to then apply and install your own custom cabin design:
wall decor
mirror
skirting
handrail
flooring
Please consider that some restrictions may apply in regards to materials used, the added weight to the cabin etc. Your TK Elevator sales representative will gladly advise you on the technical requirements and assist in the realisation of your custom cabin design.
