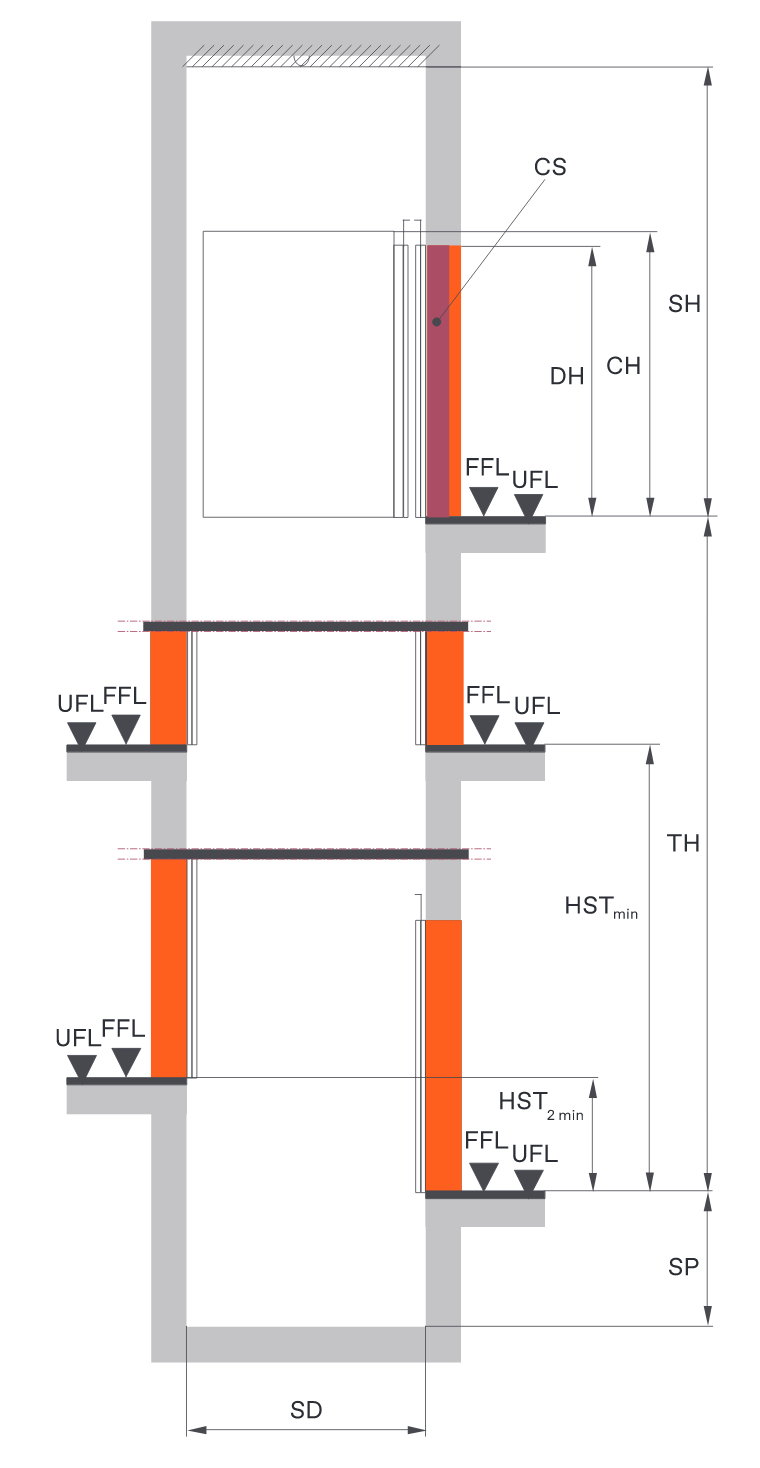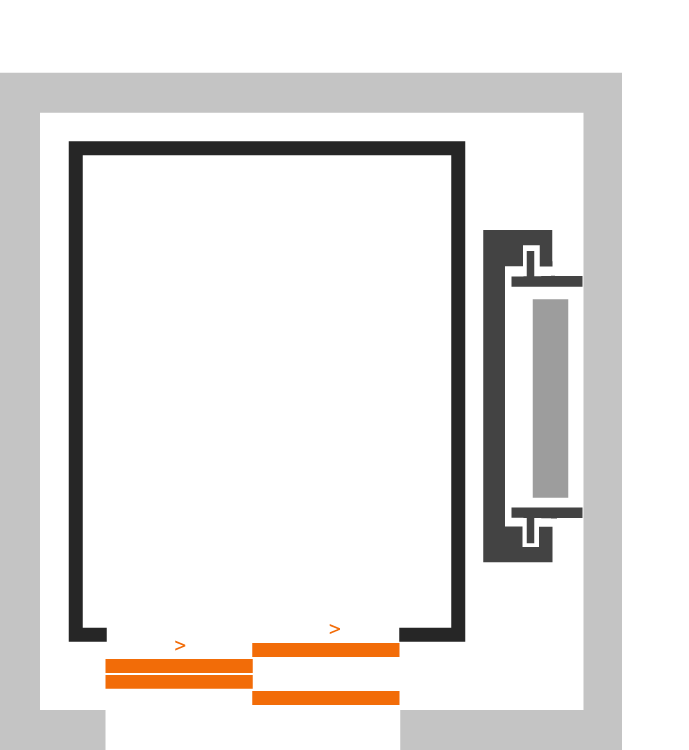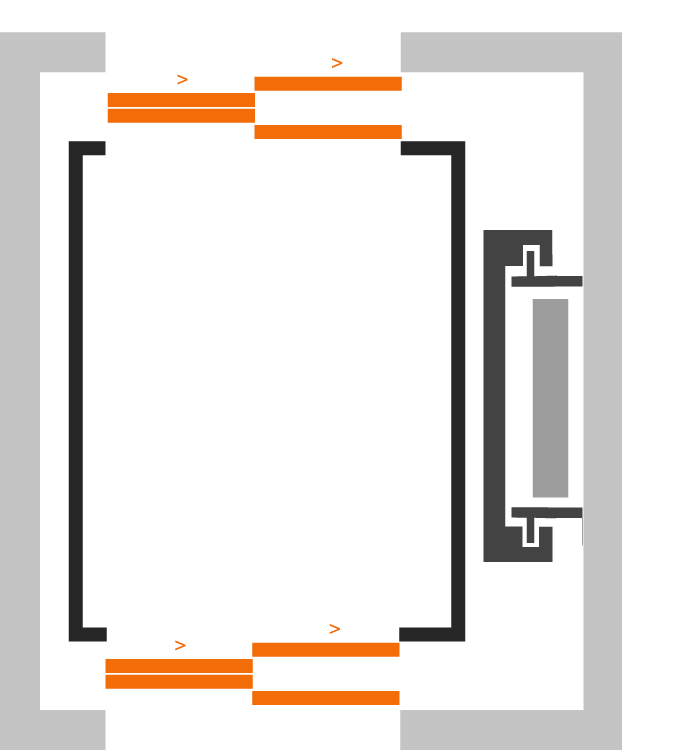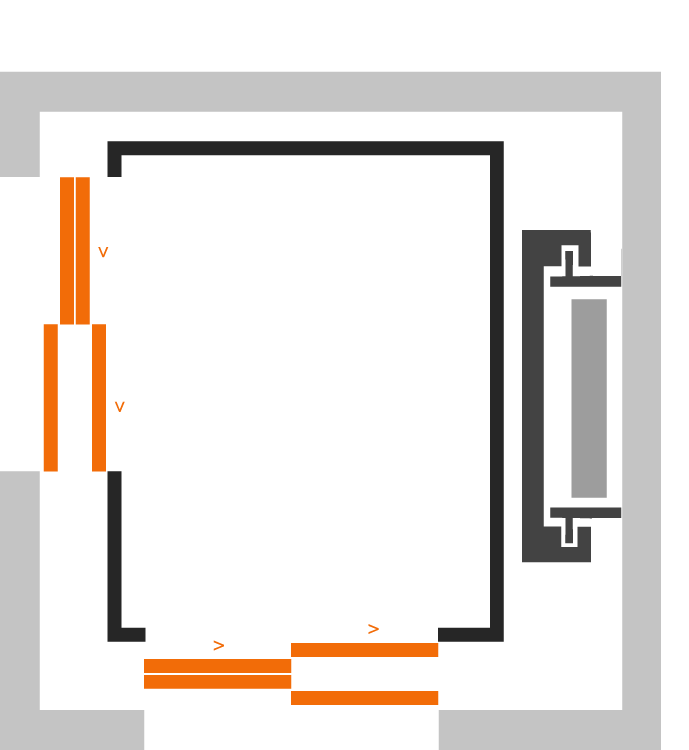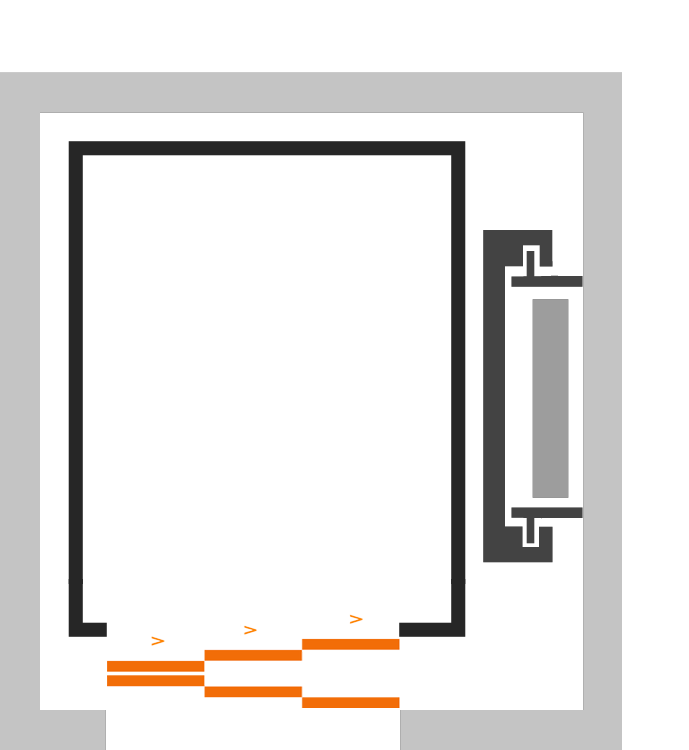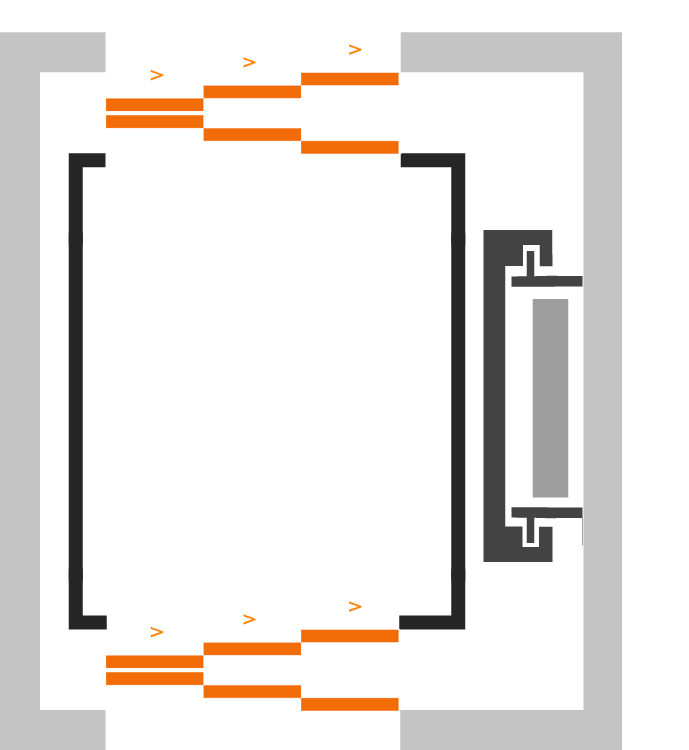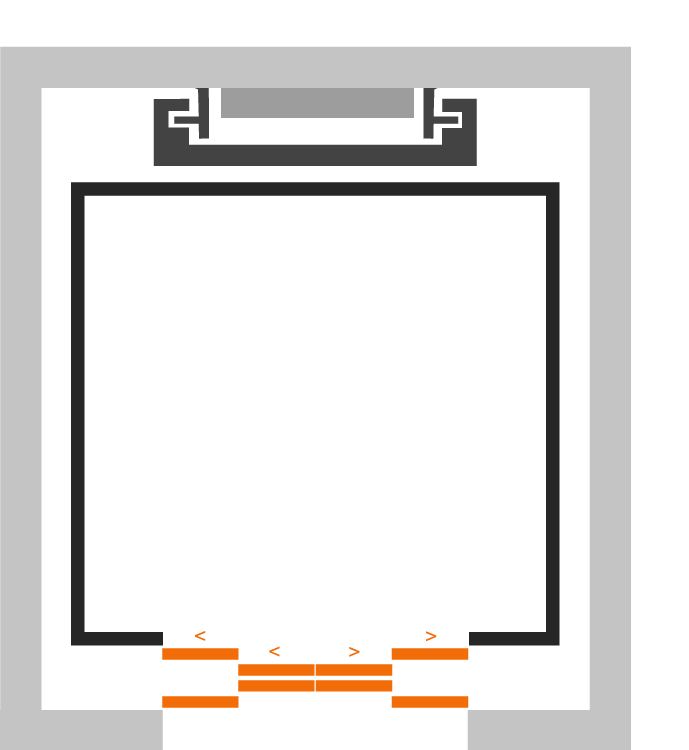The values shown correspond to a generic installation. During the planning phase, all applicable regulations stipulated by relevant notified bodies and all applicable national regulations should be considered. Please consult with TK Elevator for guaranteed dimensions for your project.
Shaft layout
| Values | |
|---|---|
| SD / SW | see dimensions page |
| SH | 3400 mm |
| SH red. | min. 2700 mm |
| SP | min. 900 – 1200 mm |
| SP red. | min. 450 mm |
| TH | max. 33 m / min. 2900 mm |
| HST | min. DH + 520 mm |
| HST2 | min. 250 mm |
| CH | 2100 / 2200 mm |
| DH | 2000 / 2100 mm |
| DW | 600 – 900 mm |
| Entrance | Single entrance |
| Double entrance 180° or 90° | |
| Doors | L2, side-opening with 2 panels |
| L3, side-opening with 3 panels | |
| C4, central-opening with 4 panels | |
| Key | |
|---|---|
| SD | shaft depth |
| SW | shaft width |
| SH | shaft head |
| SP | shaft pit |
| red. | reduced shaft head / shaft pit |
| TH | travel height |
| HST | min. height between floors |
| CH | cabin height |
| CW | cabin width |
| CD | cabin depth |
| DH | door height |
| DW | door width |
| CS | controller cabinet |
| FFL | finished floor level |
| UFL | unfinished floor level |
Note: Shaft dimensions with standard tolerance of ±25 mm on each side.
