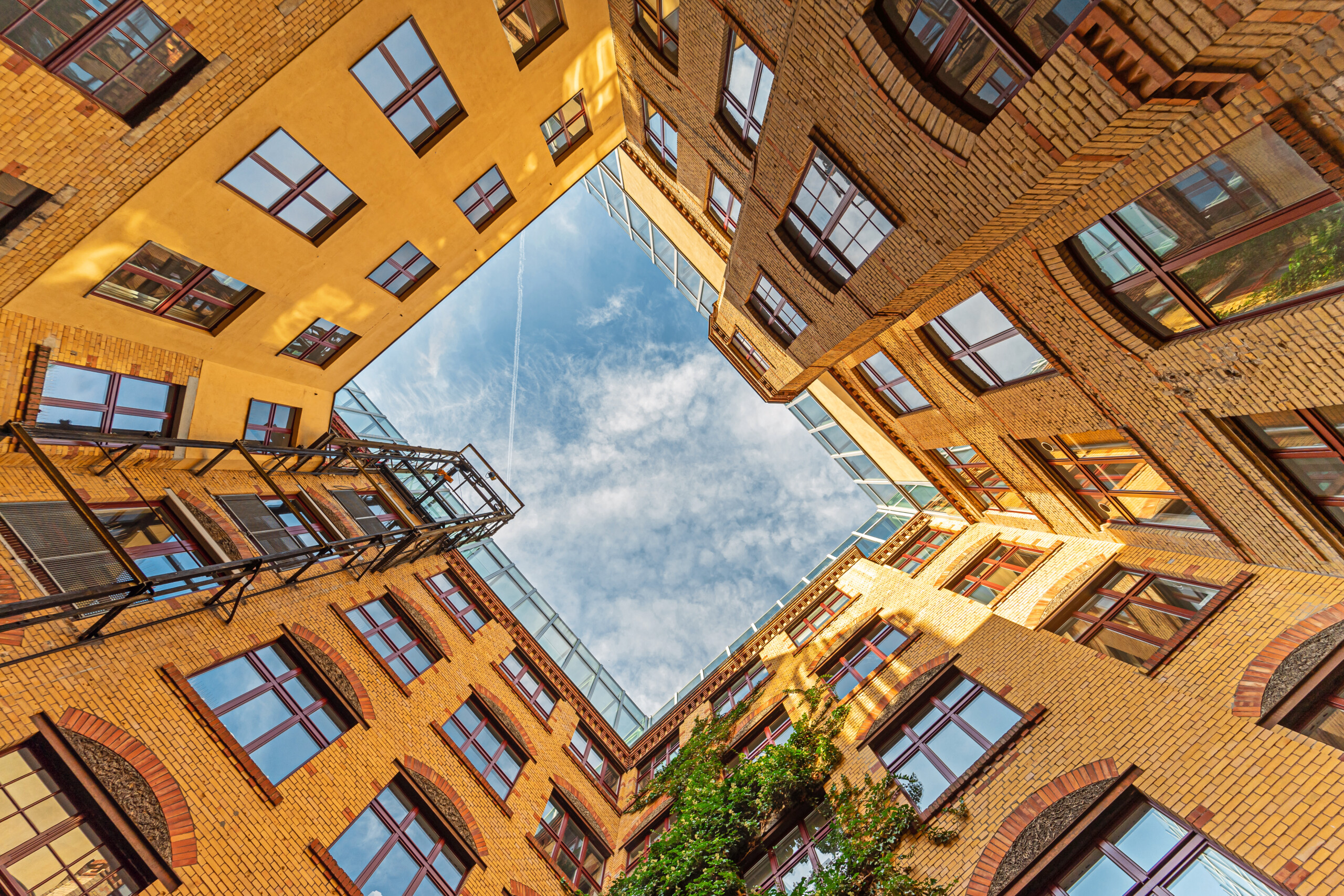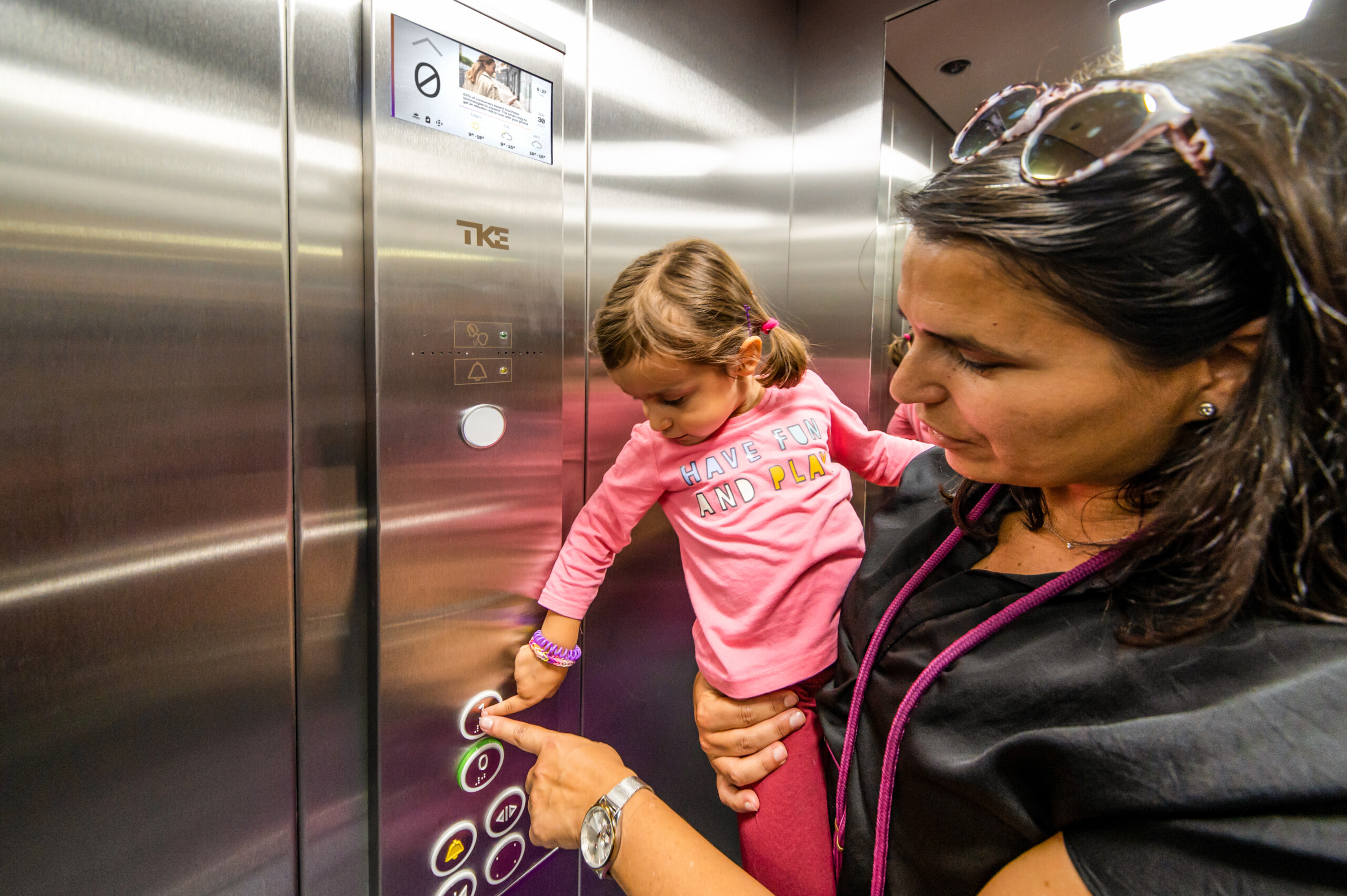Older buildings retrofitted with an elevator experience an immediate improvement in accessibility for all residents. And if that’s not enough, they can also see a substantial increase in the value of their property.

Adding EOX Renew to your existing building
Where can EOX Renew be placed?
 Inside, through the staircaseThere are not a lot of areas in a building where one can go from ground to top without running into lots of construction headaches. Therefore, the stairwell eye is usually the most suitable candidate to erect EOX Renew on the inside. Adaptations to reduce step width are not uncommon, and often sound more complicated than they are. Fortunately, the tiny staircase was generally not a big trend among historic architects in Europe.  Externally, on the front façadeThe choice to add an elevator on your building’s front can be an architectural statement and an economic decision at the same time. Provided that space is available and construction of a concrete, brick or glazed metal shaft permitted, the spot on the façade comes with many advantages such as the option of a true street level ground floor landing, but also can quite often require a staircase remodel to match with the new elevator landings.  Externally, in a courtyardIf your building happens to feature a secluded interior courtyard, consider this a preferable option, because it is less exposed to wind and weather and construction permits are easily secured. In an ideal world, there’s also a yard-facing row of windows from a common area that is just waiting to be converted into elevator landings. What’s left then, is literally to just put up a shaft for EOX Renew. |

Did you know?
There are often government subsidies to promote the new installation or renovation of elevators in existing buildings. It may be possible to obtain up to 100% financing with favourable terms and payment plans staggered over time, thereby minimising the economic impact of upgrading your building’s accessibility. Get in touch with your TKE contact to learn more about current programmes and your options.
