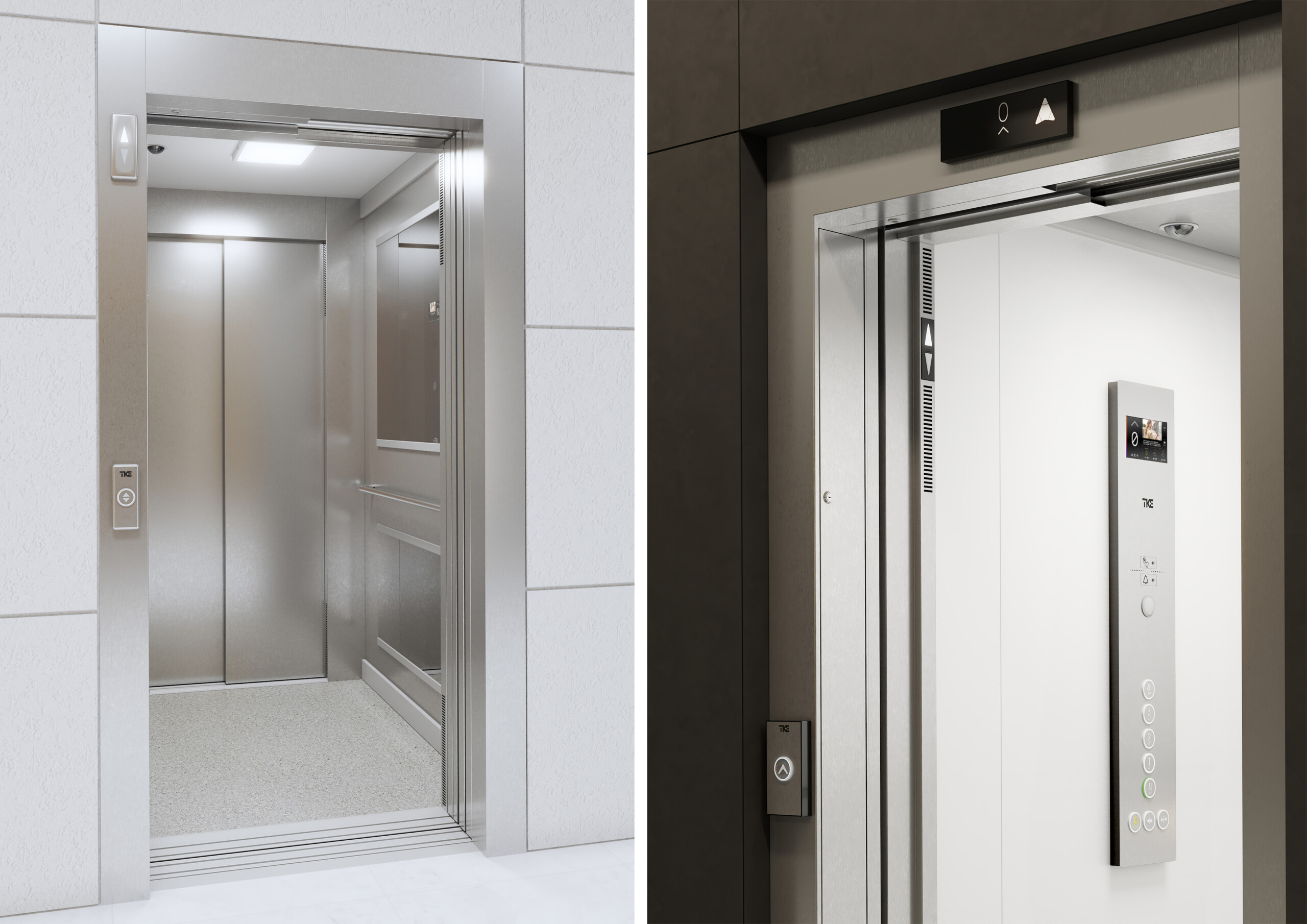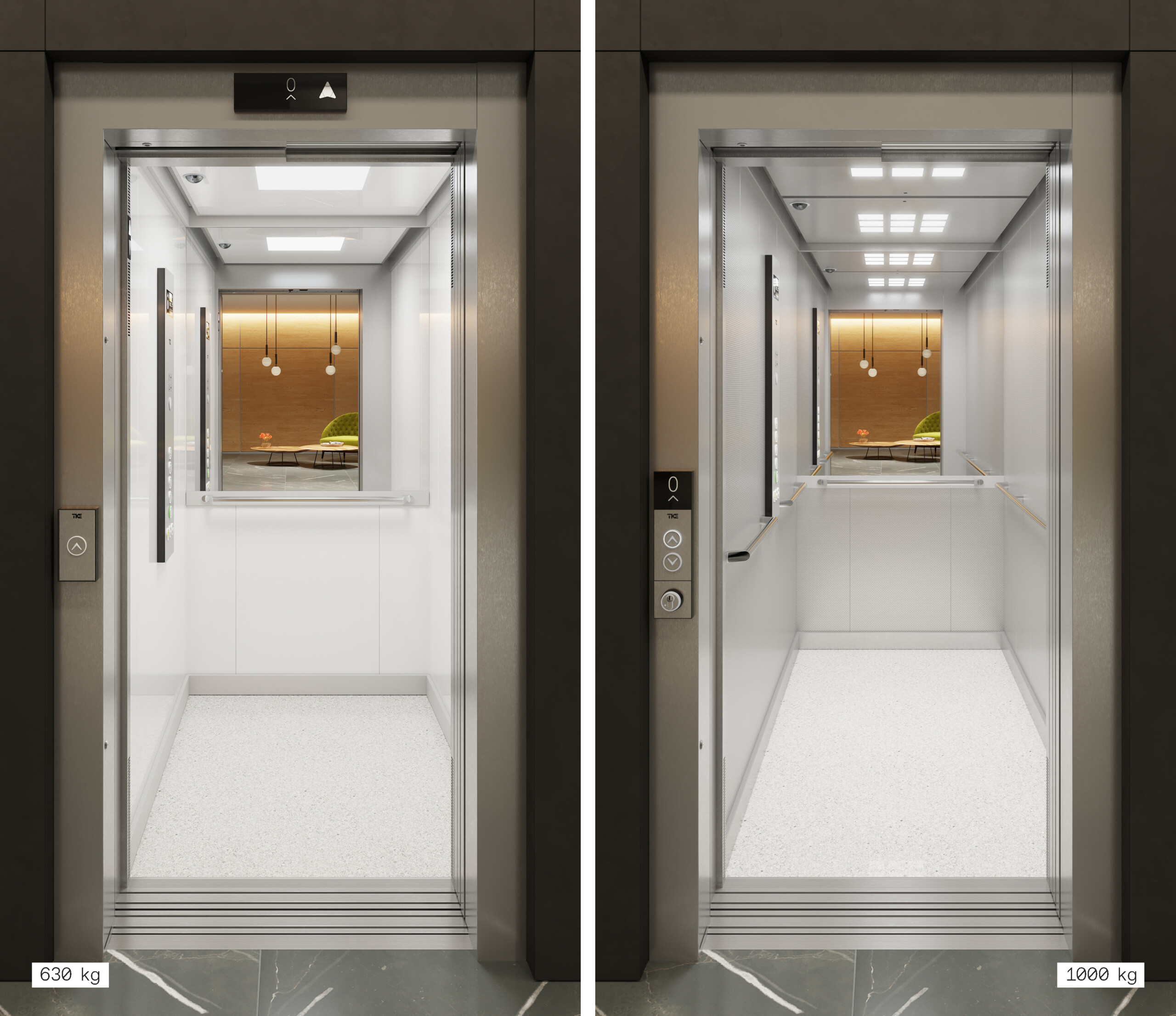The EOX elevator cabin is fully geared towards residential buildings, providing quality materials and design with timeless stainless steel or sturdy skinplate walls, as well as colour laminates or wood finishes. Choose from a selection of predesigned cabins from Design lines C or B, and add from a range of available ceilings, floors etc. A stainless steel handrail, aluminium skirting, energy-efficient LED lighting and a large safety mirror complete the cabin specifications.
EOX CABIN DESIGN


Comparison of Design lines C and B
| Design line C | Design line B | |
| available materials, options and compatibility | available materials, options and compatibility | |
| Cabin wall materials | ||
| Stainless steel | ||
| Skinplate (coated steel) | ||
| Melamine wood look | ||
| Colour laminate (glossy) | ||
| Wood finish laminate | ||
| Custom (“naked”) cabin for own design | ||
| Mirrors | ||
| Mirror options for rear and/or side wall | 2 | 3 |
| Ceilings | ||
| LED Plate | ||
| Suspended ceilings | ||
| Vandal-resistant ceilings | ||
| Customised ceiling (install your own lighting) | ||
| Handrail and Skirting | ||
| Handrail types and finishes | 1 | 1 (or customised) |
| Placement of handrail(s) | on 1 or 3 walls | on 1 or 3 walls |
| Skirting types and finishes | 1 | 1 (or customised) |
| Flooring | ||
| Standard vinyl floor designs | 3 | 3 |
| Custom flooring option | ||
| Cabin operating panels compatibility | ||
| Light Moon | ||
| Moon | ||
| Landing operating panels and indicators compatibility | ||
| Series 30 | ||
| Series 50 | yes, except LID 50 indicator | |


